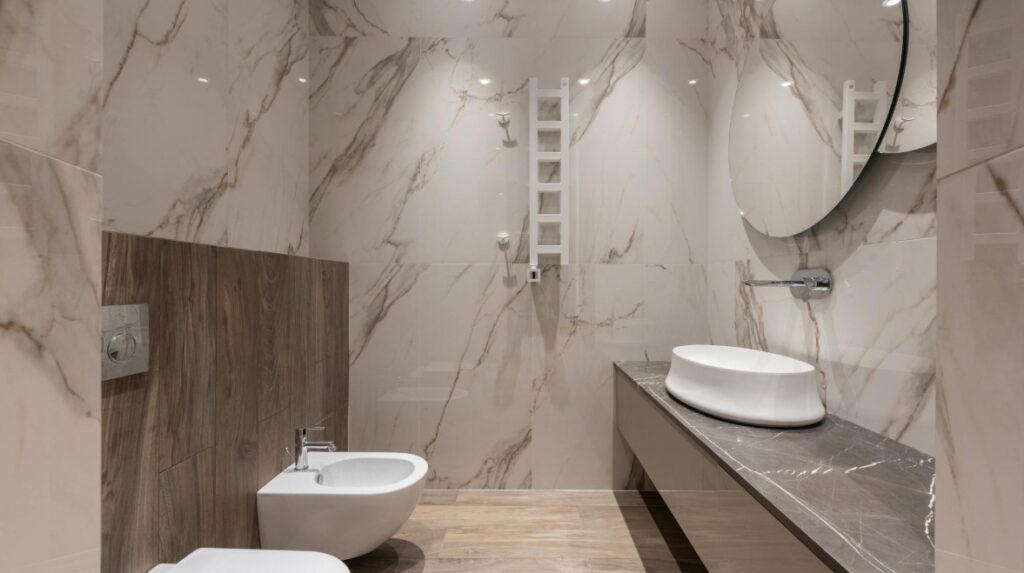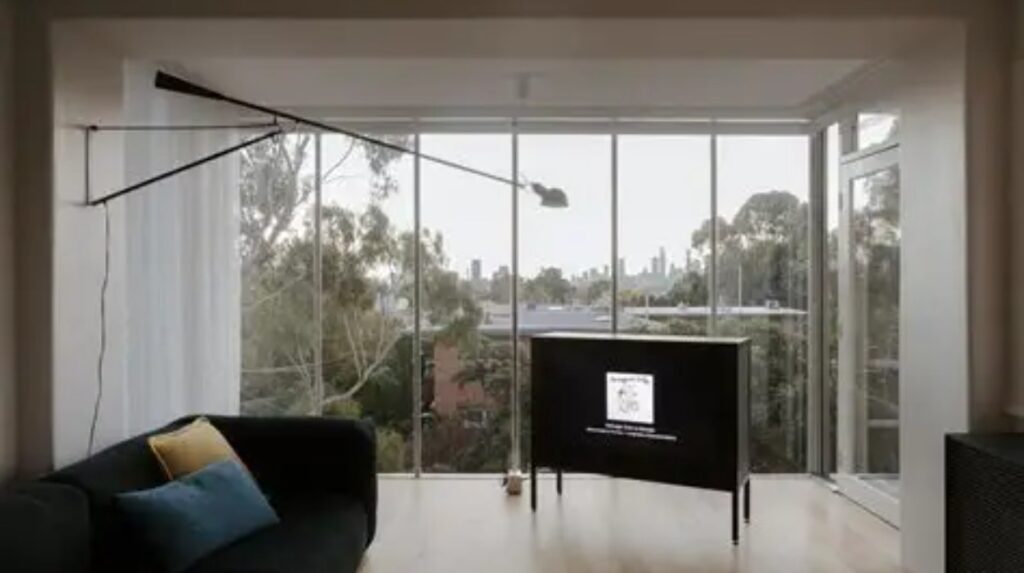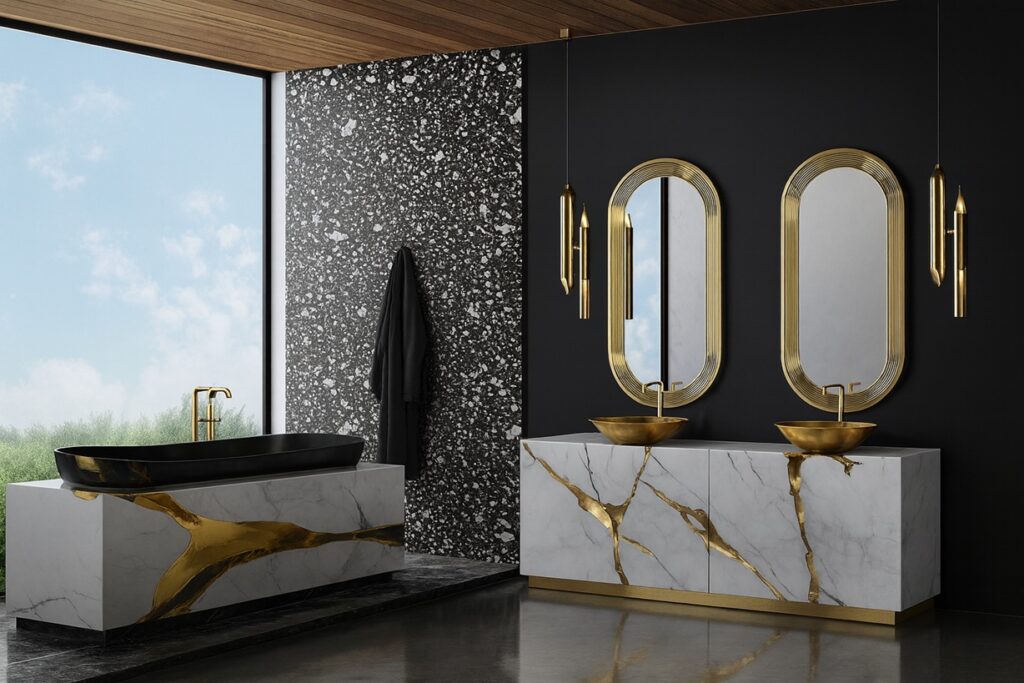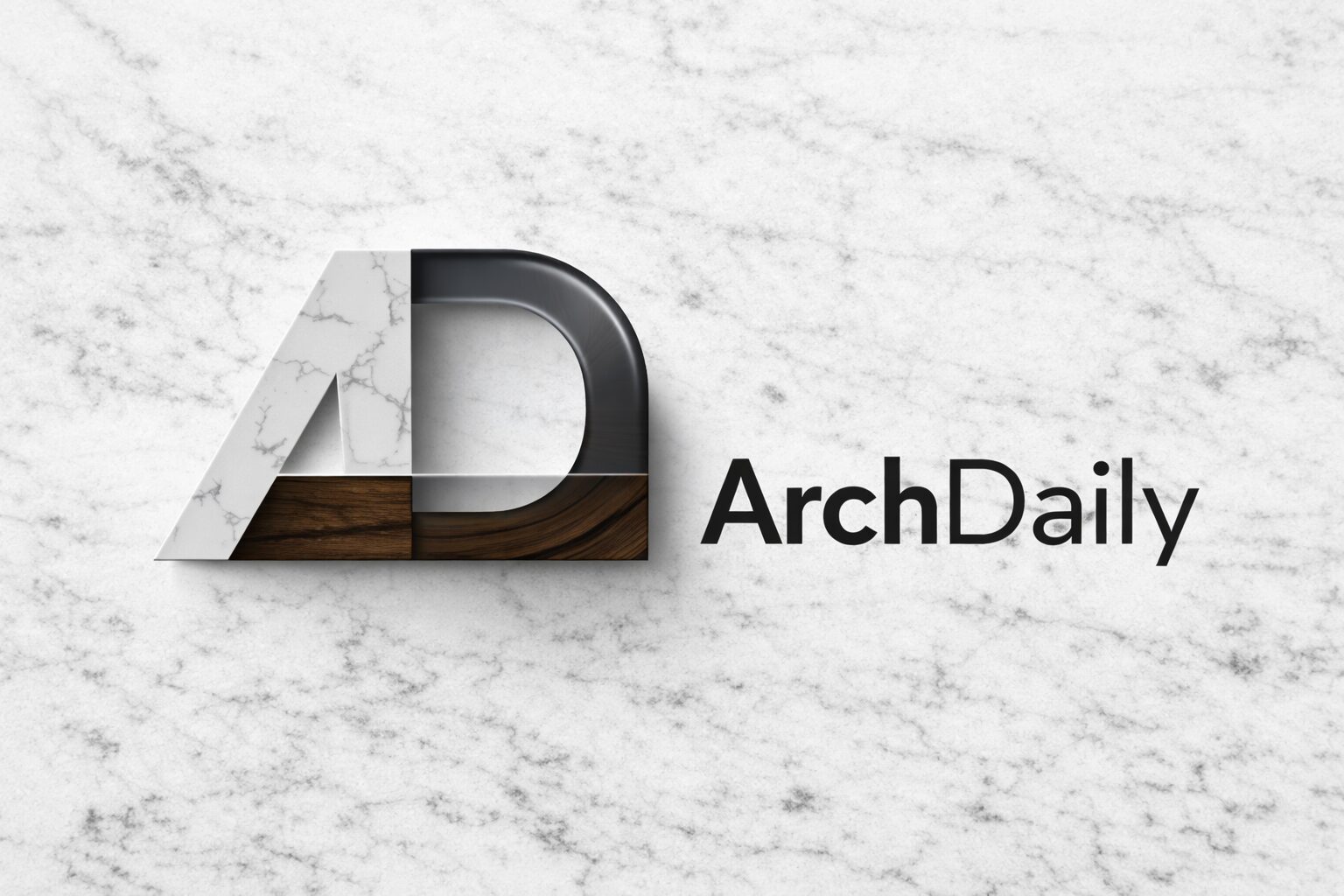The Future of Workspaces: Office Architecture Trends Post-Pandemic
Post-pandemic, office buildings are evolving from default daily workplaces into intentional, experience-driven destinations. Hybrid attendance, health literacy, ESG reporting, and digital building analytics are reshaping how AEC teams plan, engineer, and fit out commercial offices.
Experience-Driven Office Destinations
Offices are now intentional hubs for collaboration, focus, and wellbeing, with washrooms and fixtures acting as front-line health and ESG infrastructure.
Visual Archetypes — Post-Pandemic Offices
Example conditions where post-pandemic office architectures support hybrid work, health, and user experience — from collaboration hubs and quiet zones to amenity-rich cores and upgraded washrooms.
0. Executive Summary
Post-pandemic, office buildings are evolving from default daily workplaces into intentional, experience-driven destinations. Hybrid attendance, health literacy, ESG reporting, and digital analytics now shape how AEC teams plan, engineer, and fit out commercial offices.
Strategic Shift
- Asset value is increasingly tied to verifiable ESG and health performance.
- Hybrid models mean peak-day design but mostly part-load operation across the year.
- Offices must earn attendance through collaboration quality, amenities, and wellness support.
Why Fixtures & Bathrooms Matter
For ArchDaily Blog (archdaily.blog), whose editorial focus includes fixtures, bathrooms, and sustainable technical detailing, this is particularly relevant.
- Washrooms and water systems are front-line health and comfort infrastructure.
- Touchless fixtures underpin hygiene narratives and usage analytics.
- Restroom design is a visible indicator of overall building standards.
1 · Market Context: Hybrid Work & Office Utilisation

Corporate portfolios now assume hybrid work by default. Office utilisation has stabilised well below pre-2020 levels, with mid-week peaks and softer Mondays and Fridays.
1.1 Hybrid as the Dominant Operating Model
- Peak-day design, average-day operation – cores, egress, and services still cover historical peak loads, but systems mostly run at part-load.
- More space per person – briefs often adopt or exceed benchmarks around 10 m² NIA per person, reflecting updated guidance in modern office specifications.
1.2 Portfolio & Asset-Level Implications
- Consolidation or disposal of under-utilised assets.
- Deep retrofit to reposition existing buildings for health and ESG performance.
- Premium values for high-performance buildings with credible ESG credentials.
- Greater expectations for amenities and support spaces – washrooms, showers, wellness rooms, lockers, and social hubs.
- Strong emphasis on flexibility and re-stacking capability over the life of the lease.
2 · Planning & Core Layout: Activity-Based Architectures

Floorplates · Cores · Washrooms
Post-pandemic offices are typically organised as activity-based environments with clear zoning, aligned to hybrid behaviours and amenity expectations.
2.1 Floorplate Zoning for Hybrid Behaviour
- Collaboration zones – project rooms, innovation hubs, town-hall steps, cafés.
- Focus zones – quiet rooms, libraries, single-occupant booths.
- Support zones – print hubs, storage, IT support, washrooms, lockers, showers.
- Social & arrival zones – lobbies, lounges, terraces, reception areas.
Professional guidance such as the BCO Guide to Specification provides benchmarks for plan depth, grids, and core positions:
2.2 Cores, Circulation & Washroom Distribution
- Multiple amenity clusters near collaboration spaces and cafés, reducing travel distance and queueing at peaks.
- Future-ready wet stacks sized and positioned to support all-gender layouts, extra accessible rooms, and conversion to wellness/mother’s rooms.
- Clear circulation and sightlines between open work, meeting spaces, and hygiene facilities, with minimal reliance on signage.
3 · Health, IAQ & Mechanical Systems

IAQ · Ventilation · Restrooms
The pandemic cemented indoor air quality as a core performance metric. IAQ, ventilation strategies, and restroom extract now sit at the forefront of office design narratives.
3.1 IAQ as a Primary Performance Criterion
ASHRAE Standard 62.1 remains a key reference. Design teams commonly consult:
- Outdoor-air rates at or modestly above code minimums, often DCV-enabled.
- High-efficiency filtration (commonly MERV-13 or better, where fan capacity allows).
- Distributed IAQ sensors (CO₂, particulates, VOCs) connected to the BMS.
3.2 Ventilation for Hybrid Occupancy
- Highly variable people loads by day, zone, and event type.
- Intensive use of small meeting rooms where CO₂ rises quickly.
- Ventilation zoning aligned with activity types, not just geometry.
- Sensor-driven air volume modulation in enclosed collaboration spaces.
- Pre- and post-occupancy purge cycles on peak days.
3.3 Restrooms as Health Infrastructure
- Dedicated extract systems with robust air-change rates and stable pressure relationships.
- Separation of fresh-air intakes from exhaust terminals.
- Detailing for frequent cleaning – coved bases, wall-hung fixtures, minimised dirt traps.
- Touchless fixtures (faucets, soap, flush valves) treated as baseline in Grade-A office schemes.
This aligns directly with ArchDaily Blog and its focus on hygienic, long-life fixtures and bathrooms.
4 · ESG & Certification: LEED, WELL & Regional Frameworks

ESG · LEED · WELL · Regional
Certification systems give structure to ESG ambitions. LEED and WELL are especially influential for multinational office portfolios, complemented by regional benchmarks.
4.1 LEED as a Green Building Framework
- Influences envelope, lighting power density, and HVAC efficiency.
- Water-efficiency credits set flow/flush targets for plumbing fixtures.
- Drives material-health and lifecycle decisions via disclosure and optimisation credits.
4.2 WELL Building Standard & Health-Centred Design
- Implications for water quality, acoustic privacy, lighting, hygiene protocols, and materials.
- Direct relevance to restroom and fixture design in offices.
4.3 Regional Benchmarks
- BCO guidance supports densities, environmental criteria, and core design for multi-tenant offices: BCO Guides Overview
- National systems such as BREEAM and NABERS inform expectations by market.
- Together, these systems frame performance targets for both base build and fit-out.
5 · Interior Typologies: Experience-Driven Work Environments

Collaboration · Focus · Support
Hybrid work increases the value of high-quality collaborative and focus spaces, supported by a carefully planned user journey through support amenities.
5.1 Collaborative & Focus Spaces
- Project rooms for multi-disciplinary teams with integrated AV and writeable surfaces.
- Small, acoustically isolated video rooms optimised for remote collaboration.
- Library-style deep-work zones with controlled noise and limited circulation.
5.2 Support Spaces & User Journey
- Pantries, lockers, wellness rooms, and washrooms are central to the user journey.
- Short, intuitive paths from collaboration zones to hygiene and refresh areas.
- Thresholds and vestibules protect privacy while maintaining safety and orientation.
- Materials and lighting that integrate washrooms with the broader interior concept.
6 · Hygiene Infrastructure & Restroom Design

Capacity · Touchless · Detailing
This is where macro-scale office strategy and micro-scale fixture specification converge most strongly for ArchDaily Blog.
6.1 Capacity Planning & Inclusivity
- Fixture counts that meet or exceed code minima, calibrated for hybrid peak days.
- Distributed washroom cores to minimise walking distances and align with activity zones.
- Inclusive layouts – multi-stall gendered washrooms, single-user all-gender rooms, enlarged accessible stalls, and family facilities where appropriate.
6.2 Specification of Touchless Systems
- Integrated sensor faucets, soap dispensers, and hand-drying solutions with consistent performance and aesthetics.
- Flow-regulated fittings that help meet water-efficiency targets without sacrificing comfort.
- Network-ready dispensers and flush valves feeding usage and fault data into the BMS for predictive maintenance.
A related perspective is explored in: Transforming Restroom Fixtures into Strategic Building Assets (ArchDaily Blog)
6.3 Detailing for Durability & Cleaning
- Wall-hung WCs and urinals on in-wall carriers to maximise cleanable floor area.
- Floors and bases with coved junctions, minimal grout, and robust slip resistance.
- Accessible yet tamper-resistant access panels for valves, sensors, and mixers.
- Acoustic separation and careful door placement to protect adjacent quiet spaces and rooms.
7 · Digital Layer: Smart-Building Integration

Analytics · BMS · Privacy
Space and utilisation analytics, together with connected MEP and fixtures, are reshaping how office buildings are operated and upgraded.
7.1 Space & Occupancy Analytics
- Sensor arrays, booking systems, and access-control data inform utilisation by zone and time.
- Insights drive portfolio consolidation, re-zoning, and cleaning/maintenance strategies.
- Architects and engineers must provide riser capacity and plant space for present and future digital infrastructure.
- Ceiling layouts need to integrate sensors with lighting, sprinklers, and acoustic systems.
- Privacy-by-design with aggregated/anonymised data and clear occupant communication.
7.2 MEP & Fixtures in the BMS
- Integration of HVAC controls, IAQ metrics, and lighting schemes into smart platforms.
- Plumbing fixtures and washroom systems connected for leak detection, usage monitoring, and consumable tracking.
- Bringing fixtures into BMS point lists enables condition-based maintenance and stronger links between ESG reporting and real operation.
8 · Retrofit vs New Build: Delivery Strategies

Legacy stock · Shell & core
Many markets have oversupplied legacy office stock. Deep retrofit and new-build shell-and-core strategies must both absorb post-pandemic lessons.
8.1 Deep Retrofit of Legacy Offices
- Re-planning cores to add risers and distributed washrooms.
- Upgrading façades, mechanical systems, and controls for modern energy and IAQ targets.
- Reprofiling interiors around hybrid-friendly typologies and higher amenity levels.
- Phased works in occupied buildings with temporary washrooms, interim fire strategies, and carefully sequenced MEP tie-ins.
8.2 New Build Shell-and-Core
- Structural systems optimised for span, vibration, and embodied-carbon performance.
- Shell-and-core specifications aligned with LEED, WELL, and regional benchmarks such as BCO.
- Washroom stacks and plant sized and routed for long-term adaptability and amenity growth.
- A long-life, loose-fit shell with shorter-life layers (fit-out, technology, fixtures) designed for planned upgrade cycles.
9 · AEC Checklist for Post-Pandemic Office Projects

Brief · Planning · MEP · Restrooms · Digital
Use this checklist as a quick coordination tool across disciplines when delivering post-pandemic office projects.
9.1 Strategic & Briefing Stage
- Confirm hybrid-work assumptions and peak-day occupancy patterns.
- Set target certifications and ESG outcomes, e.g. LEED via USGBC LEED Portal and WELL via WELL v2 Platform .
- Align densities and environmental criteria with guidance such as BCO documents: BCO Publications
9.2 Planning & Architecture
- Zone floorplates into collaboration, focus, support, and social areas.
- Provide multiple amenity clusters, including washrooms, showers, and wellness spaces.
- Optimise plan depth, core positions, and façades for daylight and flexibility.
9.3 MEP & IAQ
- Design ventilation and IAQ to meet or exceed ASHRAE best practice, referencing: ASHRAE Technical Resources
- Integrate IAQ sensors into the BMS for monitoring and control.
- Provide robust extract and pressure regimes in washrooms and other high-risk spaces.
9.4 Restrooms & Fixtures
- Provide size fixtures for peak day occupancy, exceeding minimum.
- List specific coordinated touchless fixture families with efficient flow and flush rates.
- Specify floors, walls, carriers, and access points for their durability and ease of cleaning.
- Smart dispenser and metering systems that help with predictive maintenance.
9.5 Digital & Operational
- Offer support for existing as well as future digital technologies in risers and ceilings.
- Coordinate data strategies for utilisation, IAQ, energy, and water across stakeholders.
- Supply clear O&M documentation, commissioning data, and digital handover models.
10 · Conclusion

Performance-driven futures
The future of workspaces is defined less by a single aesthetic and more by a performance-driven reordering of priorities.
Reordered Priorities
- From maximum density to experience, health, and inclusivity.
- From static layouts to flexible, data-driven environments.
- From anonymous back-of-house plumbing to front-line hygiene infrastructure that underpins health and ESG goals.
Opportunity for ArchDaily Blog
For ArchDaily Blog (archdaily.blog), with its focus on fixtures that matter and bathrooms that last, the post-pandemic office is an ideal testing ground.
- The quality of washrooms, water systems, and touchless fixtures now sends a clear signal about a building’s overall standards.
- These systems reveal how seriously owners and operators take the future of work and occupant health.


No responses yet