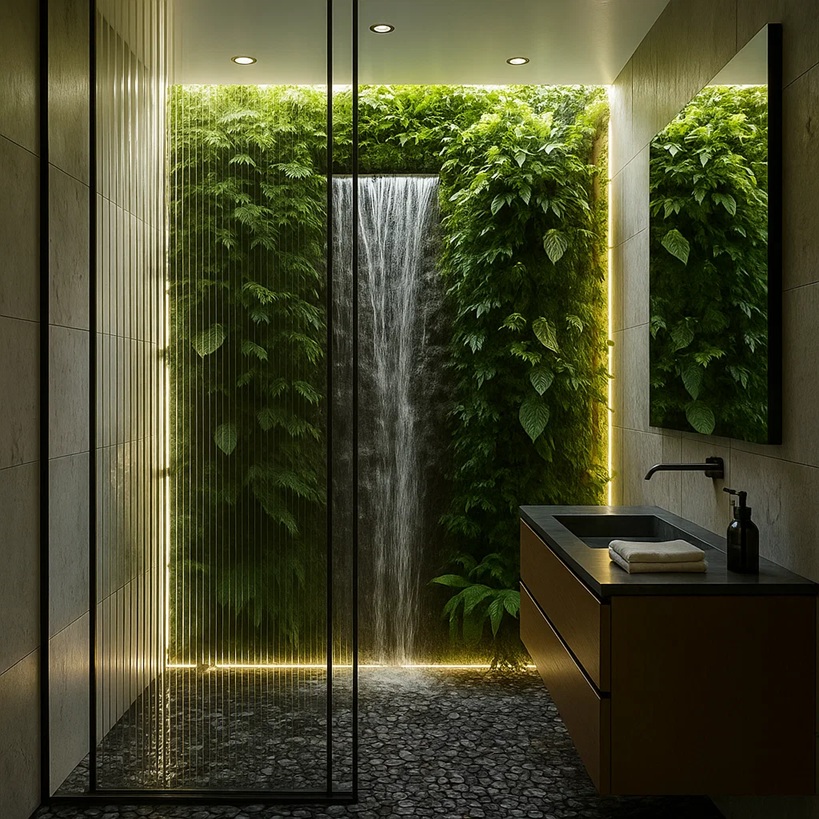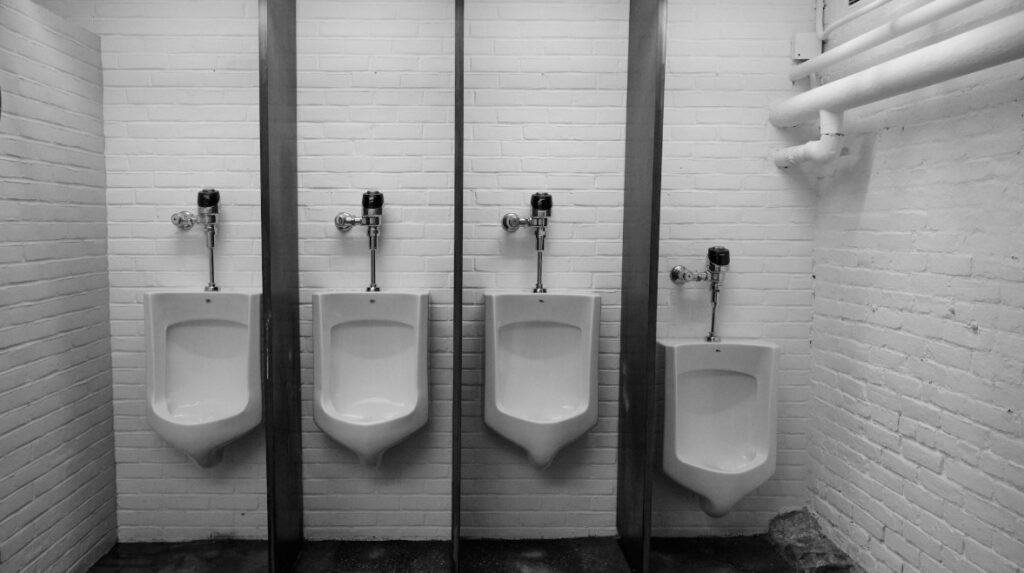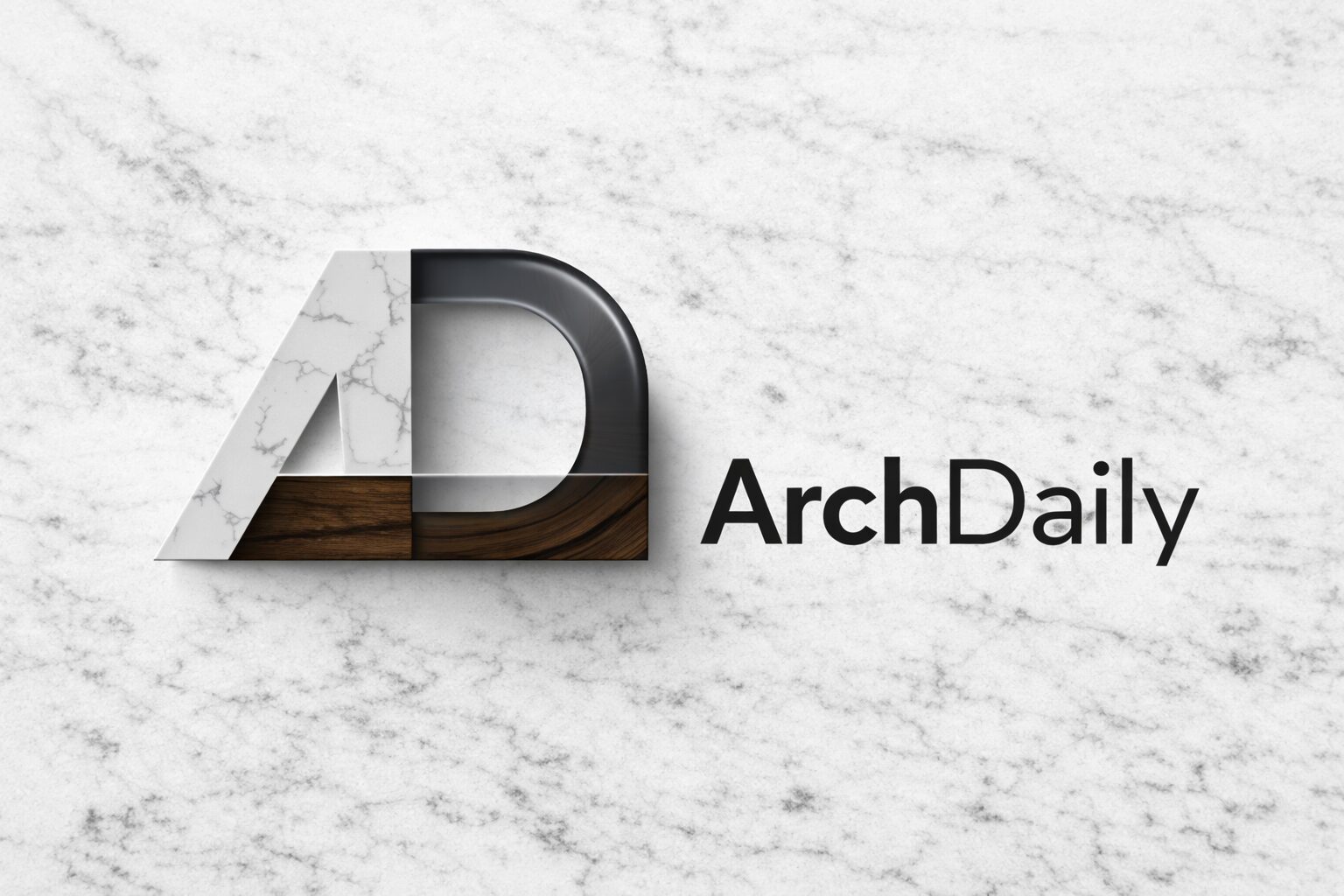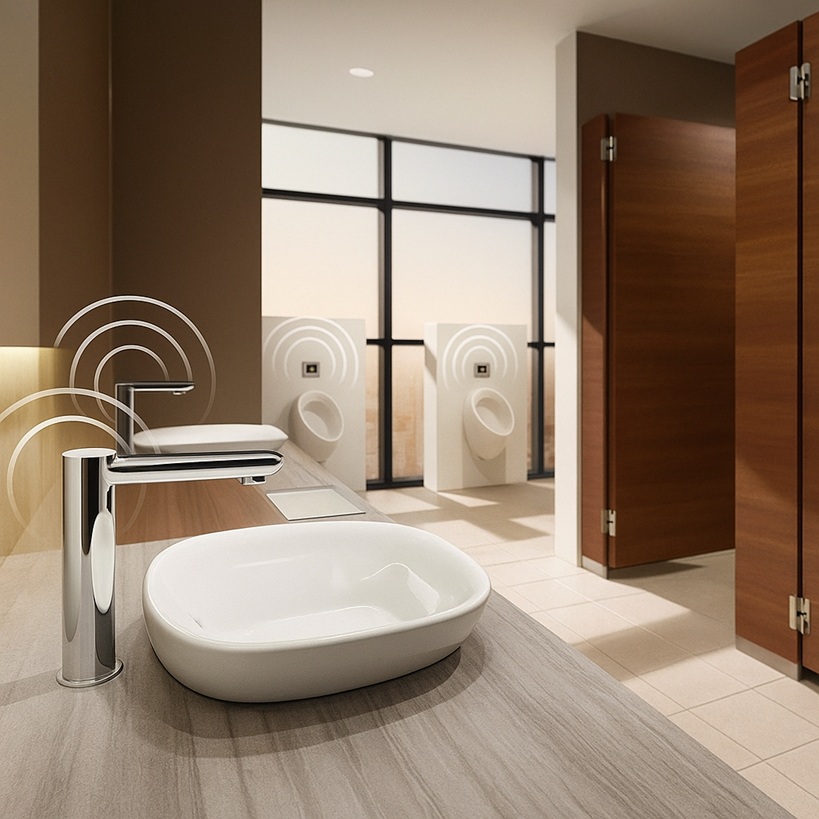Commercial Restroom Design 2025
A practical, AEC-grade framework for designing commercial restrooms that meet 2025 expectations for accessibility, water efficiency, hygiene, indoor environmental quality, and long-term operability.
High-Performance, High-Throughput Restrooms
Use this article as a design brief and coordination tool between architecture, plumbing, mechanical, and operations teams.
Visual Archetypes

These images represent typical 2025 commercial restroom conditions: high-throughput concourses, fully accessible stalls, and integrated touchless handwashing stations.
- High-throughput concourse restroom with durable solid-surface tops and clearly zoned handwashing.
- Fully accessible stall with visual contrast, compliant grab bars, and intuitive fixtures.
- Touchless lavatories with thermostatic mixing and low-splash bowls for improved hygiene and maintenance.
Design Principles & 2025 Drivers

The 2025 commercial restroom is a performance space that must safely process peak loads, protect public health, and support sustainability targets — without adding operational friction.
1.1 Throughput × Hygiene × Serviceability
A useful working formula is: Throughput × Hygiene × Serviceability. A design that excels in one dimension but fails in another underperforms over the facility life.
- Model peak demand (event breaks, shift changes, intermissions).
- Reduce touchpoints via sensor-activated handwashing and flushing.
- Prioritize accessible chases, standardized parts, and safe clearances.
1.2 Intuitive, Predictable User Flow
- Align wash–soap–dry in a single, logical sequence.
- Provide clear sightlines from entry to handwashing and circulation zones.
- Use lighting and finishes to visually cue entry, queuing, and fixture zones.
1.3 Low-Touch Hygiene by Default
- Specify IR or capacitive-sensor faucets, soap, and flush valves (150–300 ms).
- Use thermostatic mixing valves (ASSE 1070) for comfort and anti-scald protection.
- Design for easy cleaning: clearance around fixtures, sealed penetrations, fewer dirt traps.
1.4 Maintainability & Life-Cycle Cost
- Locate isolation valves and filters where they can be serviced quickly.
- Standardize SKUs for flush valves, sensors, and spouts across floors.
- Provide digital O&M access (QR codes on access panels linked to SOPs).
Layout Archetypes & Flow

Early in schematic design, select an archetype that aligns with occupancy patterns, gender distribution, cultural expectations, and operator preferences.
2.1 Traditional Gendered Core
- Separate male/female rooms flanking a core service chase.
- Efficient for repetitive floor plates (offices, hospitality, education).
- Verify fixture counts against local plumbing codes and allow future-ready rough-ins.
2.2 All-Gender Compartmentalized
- Fully enclosed WC rooms with shared handwashing zone.
- Supports inclusive design and reduces queuing imbalance.
- Coordinate exhaust per compartment and maintain negative pressure at the shared zone.
2.3 High-Throughput Concourse / Arena
- Long banks of fixtures with multiple entry and exit points.
- Prioritize wide circulation aisles and robust floor drainage.
- Model queuing to avoid back-flow into concourses during peak intervals.
2.4 Family, Assisted & Care Settings
- Provide dedicated rooms for caregivers, children, and mobility devices.
- Include robust grab-bar layouts and change benches where warranted.
- Coordinate hardware, door swings, and auto openers for smooth transfers.
Codes, Standards & Rating Systems
ADA · Plumbing · IAQ · LEED · WELL
Commercial restrooms are where the requirements for plumbing, accessibility, and mechanical/energy codes merge with green building guidelines.
| Topic | Target / Strategy | Key References |
|---|---|---|
| Accessibility | Lavatory rim ≤ 34″ AFF; clear knee space; turning radius and transfer clearances; operable parts usable without tight grasping, pinching, or twisting. | 2010 ADA Standards |
| Plumbing & Water | Lavatories ≤ 0.35 GPM; WCs ≤ 1.1–1.28 gpf; high-efficiency urinals; WaterSense-certified fixtures where performance data is robust. | EPA WaterSense |
| Ventilation & IAQ | Maintain negative pressure relative to adjacent spaces; exhaust per occupancy and fixture load; avoid short-circuiting supply and exhaust. | ASHRAE 62.1 |
| Green Building | Optimize indoor water use reduction, sub-meter handwashing zones, and document sanitary and touchless strategies. | LEED v4.1 Water Efficiency , WELL Building Standard |
Coordinate early with code consultants, the AHJ, and the owner’s sustainability lead to align fixture counts, accessibility expectations, and certification pathways.
Fixtures, Controls & Water Strategy

Flow rates · Sensors · Metering
Fixtures are the most visible aspect of restroom design and a primary lever for water, energy, and user experience performance.
4.1 Lavatories & Handwashing
- Specify IR faucets tuned for ≈ 0.3 s actuation and hard shut-off.
- Target ≤ 0.35 GPM at design pressure, verified during commissioning.
- Use basin geometries tested for low splash and adequate throw.
- Consider integrated soap, water, and dry-at-basin solutions.
4.2 Toilets, Urinals & Flush Valves
- Pair fixtures with matching flush valves for proven performance.
- Favor WaterSense-labeled fixtures where applicable.
- Provide hands-free actuators in high-use and healthcare settings.
- Coordinate the following: Access panels. Isolation valves. Vacuum breakers.
4.3 Metering & Data
- Sub-meter restroom water usage by zone or floor.
- Integrate leak detection and runtime alerts with the BMS.
- Provide simple dashboards or reports for operations teams.
4.4 Thermal Comfort & Energy
- Use thermostatic mixing valves sized and located for access.
- Insulate hot water piping and minimize dead legs.
- Consider drainline or graywater heat recovery in large facilities.
Inclusive & Universal Design
Beyond minimum code
Inclusive design envisions diverse possible levels of capabilities, ages, and cultural expectations.
5.1 Beyond Minimum ADA
- Consider powered doors in larger developments.
- Use visual contrast at floor–wall–fixture interfaces.
- Offer different options for grab bars in sit-to-stand assist.
5.2 All-Gender & Privacy
- Partitions extending to full height with minimum floor and ceiling openings.
- Install wash stations out of sight from circulation routes but visible from them.
- Provide inclusive signage and wayfinding.
5.3 Caregiver & Family Needs
- Integrate baby changing, family rooms, and adult changing facilities where needed.
- Allow maneuvering clearance for prams, mobility aids, and service animals.
- Coordinate alarms and call buttons with life safety plans.
IAQ, Ventilation & Acoustics
Odor · Humidity · Noise
Odor suppression, humidity suppression, and acoustic comfort are innate components of bathroom satisfaction as well as perceived quality.
6.1 Ventilation Strategy
- Size exhaust per ASHRAE 62.1 and local code.
- Maintain negative pressure relative to adjacent spaces.
- Avoid locating supply diffusers directly over stalls or handwashing.
6.2 Moisture & Mold Prevention
- Use continuous or demand-controlled exhaust in high-load facilities.
- Provide robust floor drainage and sloped surfaces at entries and basins.
- Detail transitions at wet walls, backsplashes, and penetrations carefully.
6.3 Acoustic Comfort
- Use sound-absorbing ceilings and selective wall treatments.
- Detail partitions to reduce sound transmission between stalls.
- Coordinate background noise levels for privacy and comfort.
Materiality & Cleanability
Floors · Walls · Fixtures
Material choices directly affect cleaning effort, chemical consumption, and long-term appearance. Think in terms of systems.
7.1 Floors & Slips
- Target slip resistance in line with ANSI A326.3 in wet zones.
- Minimize grout joints; favor large-format tiles or poured systems.
- Carry floor finishes into stalls with continuous slope to drains.
7.2 Walls, Partitions & Ceilings
- Use moisture-resistant boards and coatings at wet walls.
- Select durable, cleanable partition surfaces with concealed hardware.
- Coordinate ceiling systems for access to dampers, piping, and electrical.
7.3 Fixtures, Accessories & Fittings
- Minimize exposed fasteners and dirt traps around accessories.
- Standardize finishes (e.g., brushed stainless) across fixtures.
- Provide task lighting at mirrors, vanities, and cleaning zones.
Operations, Maintenance & Telemetry
Operator-first design
Restrooms fail not only when design is poor, but when operations teams cannot realistically maintain intended performance.
8.1 Access & Service Clearances
- Provide rear or side service corridors for high fixture densities.
- Keep key valves, filters, and sensors within ergonomic reach.
- Allow space for carts, floor machines and temporary barriers.
8.2 Telemetry & Smart Features
- Integrate data only where the operators have a plan to use it.
- Prioritize actionable alerts – leaks, low supplies, outages.
- Address cybersecurity and network segmentation with IT.
8.3 Cleaning Workflows
- Design “clean from dry to wet” routes in order to minimize cross-contamination.
- Include storage for supplies near each restroom bank.
- Review fixture heights and spacing with custodial teams.
Commissioning & Handover
From drawings to operation
A well-detailed restroom still requires proper commissioning and handover to execute its intended performance. In essence, treat restrooms as systems.
9.1 Pre-Functional Checks
- Check rough-in heights, clearances, and blocking data against specifics.
- Verify the fixtures’ models meet the accepted submittals and data.
- Inspect slopes to drainage, door movements, and partition positioning early.
9.2 Functional Performance Testing
- Measuring flow rates, response times, and flush functions.
- Smoke test or visualize air flows to ensure negative pressure.
- Baselines for logging water meter and sub-meter performance.
9.3 Training, Manuals & Optimization
- Deliver hands-on training for operations and custodial staff.
- Provide digital O&M linked to QR codes and asset IDs.
- Plan a 6–12 month post-occupancy review to tune settings.
Specification Checklist
Quick reference for A/E teams
Use this summary as a quick coordination tool when preparing Division 22/23 plumbing and HVAC specifications and related architectural documents.
| Discipline | Key Spec Items |
|---|---|
| Architecture | Room types & counts · layout archetype · stall strategy · ADA and inclusive clearances · finishes (slip resistance, cleanability) · doors, hardware & privacy · lighting & wayfinding. |
| Plumbing / FP | Fixture types and counts · design flow/flush rates · WaterSense selection · mixing valves and temperature limits · backflow prevention · sub-metering and leak detection. |
| Mechanical | Exhaust rates and distribution · negative pressure strategy · make-up air impacts · humidity control · filtration and energy recovery; ASHRAE 62.1 compliance narrative. |
| Electrical / LV | Sensor power and controls · lighting controls · receptacles for cleaning equipment · BMS integration · network requirements for smart fixtures. |
| Owner / Ops | Cleaning standards and frequencies · product preferences and inventories · data and reporting needs · safety, security, and customer-experience requirements. |
References & Further Reading
Accessibility · Water · IAQ
These resources give more technical details regarding the design of commercial restrooms in the AEC industry into 2025 and beyond.
Accessibility & Inclusive Design
- 2010 ADA Standards for Accessible Design
- Local building and accessibility codes (IBC and regional variants).


No responses yet