The age of hospitality design is about to embark on a new reality, one in which architecture, landscape, and atmosphere are merged seamlessly. The most interesting hotels and resorts of the 2020s are no longer divided into indoors and outdoors; rather, these hotels choreograph a seamless spatial flow where nature is an aspect of architecture itself. Whether it is tropical getaways or desert resorts, this strategy is about to redefine the way people occupy spatiality.
The Evolution of Hospitality Architecture
Contemporary hospitality architecture has transformed into less-fancy lobbies and corridors to the open and porous kind. However, the current traveler seeks connections as much as they require luxury. Designers have developed a breathing building through ventilation and transitions from the interior to the exterior. This signifies that the current building must breathe.
“The hotel typology is undergoing a spatial transformation: boundaries between built form and landscape are dissolving to produce experiences that connect guests directly with climate and culture.”
Article: Hotel Trends (ArchDaily)Browse: Hospitality on Dezeen
Design Principles Behind Blurred Boundaries
Transparency and Transition
Architects are using sliding partitions, open-air lounges, and layered screens to erase visual and physical divides. Transparency promotes natural ventilation and daylight while framing views that become central to the guest experience.
Material Continuity
Consistent use of materials such as stone, timber, and bamboo from interior to exterior reinforces unity between spaces. Textures are often left raw, allowing guests to feel the tactile continuity of the environment.
Biophilic Connection
Lush courtyards, green roofs, and water features pull nature into the heart of the building. Biophilic design reduces stress, lowers energy use, and deepens guests’ connection with place.
Global Examples
Alila Villas Uluwatu, Bali – WOHA Architects
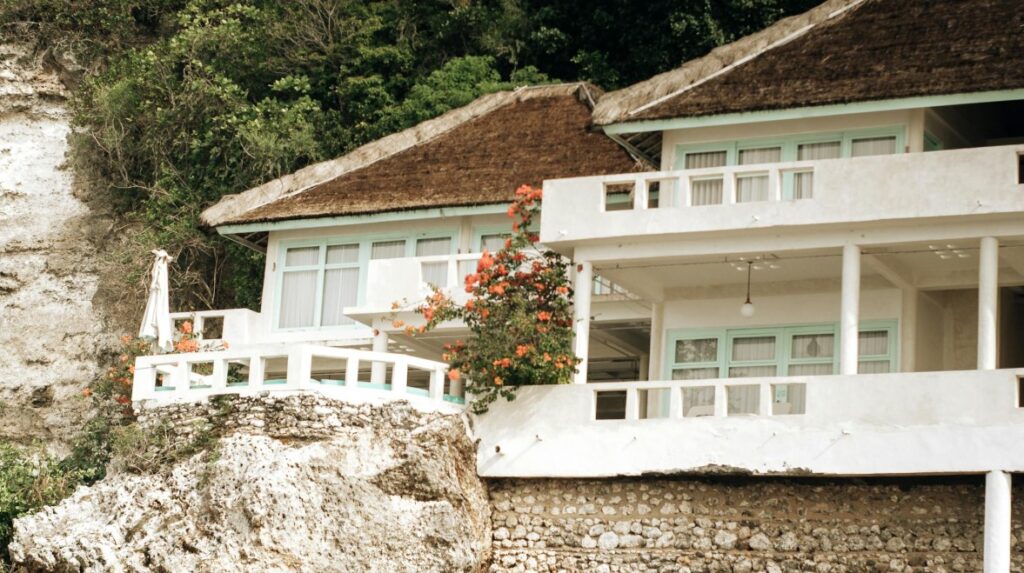
Perched atop a limestone cliff, Alila Villas Uluwatu exemplifies the harmony between architecture and landscape. WOHA used open pavilions, operable screens, and recycled local materials to create a resort that feels like part of the terrain. The porous structure allows sea breezes to flow through every space, reducing dependence on air conditioning.
Amangiri, Utah – Rick Joy Architects and Marwan Al-Sayed
Built within the desert canyons of southern Utah, Amangiri blends monolithic concrete walls with sandstone plateaus. The resort’s architecture in stone and earthen tones echoes the colors and textures of the cliffs, making the line between man-made edges and nature indistinguishable. Guests drift from cool courtyards to expansive terraces with sweeping desert views.
Six Senses Zil Pasyon, Seychelles – Studio RHE
This resort integrates architecture with the lush island ecosystem. Individual villas are placed among granite boulders and tropical vegetation, each oriented for privacy and ocean views. Materials and rooflines follow the topography, and many interior zones are open to the elements, creating a fluid indoor-outdoor rhythm.
Project: Zil Pasyon — Studio RHE
Climate and Culture as Design Drivers
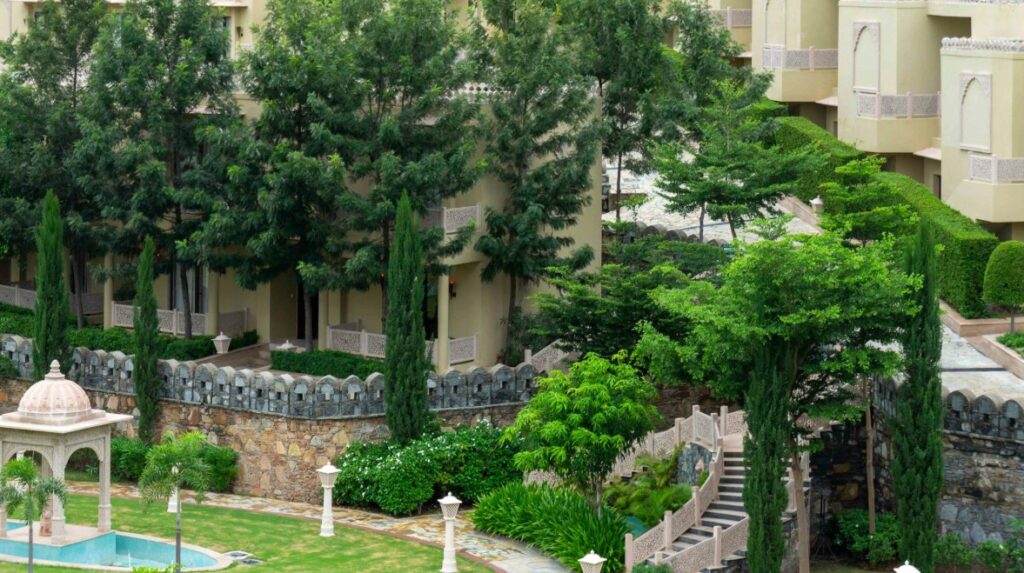
The blurring of boundaries is not only aesthetic — it’s ecological. Tropical resorts make use of natural ventilation, and their counterparts in temperate climates utilize transitional zones such as winter gardens and screened verandas as a link between the interior and exterior spaces.
The concept is also cultural. In tropical Asia, the open pavilion has long symbolized social openness and connection to nature. In Mediterranean and Middle Eastern contexts, courtyards and shaded colonnades achieve similar effects. Modern hospitality architects reinterpret these archetypes using advanced materials and environmental simulation tools.
Essay: Climate-Responsive Hospitality
Technology and Sustainability
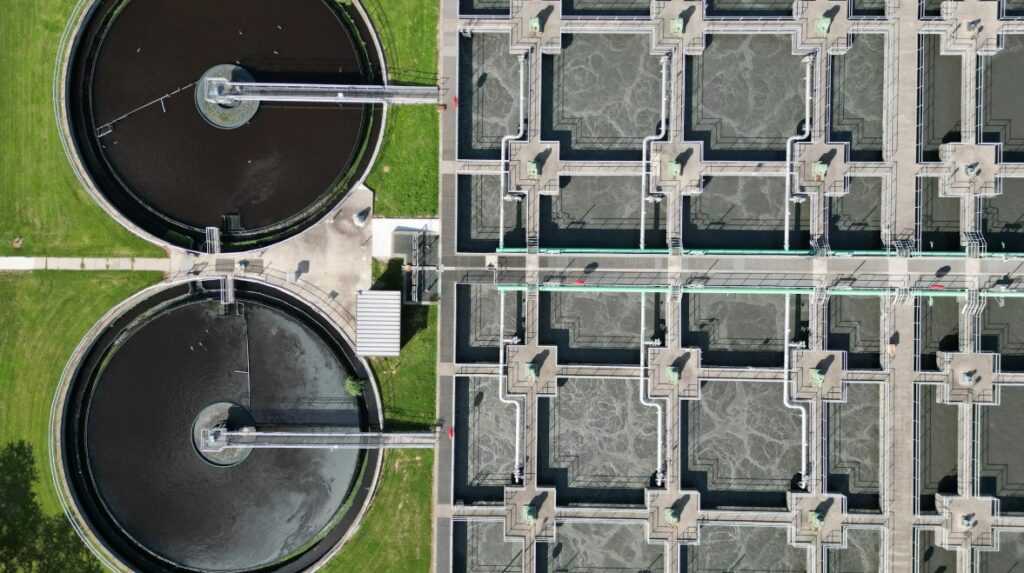
Digital modeling and climate analysis tools now enable architects to test how light, wind, and temperature interact with form. Parametric design and AI-assisted simulations guide the shaping of façades, roofs, and openings to achieve both comfort and efficiency.
Sustainability certifications such as LEED and EarthCheck are increasingly tied to open-air, naturally ventilated designs. This not only reduces energy loads but also enhances the authenticity of the experience.
Human Experience and the Sense of Place
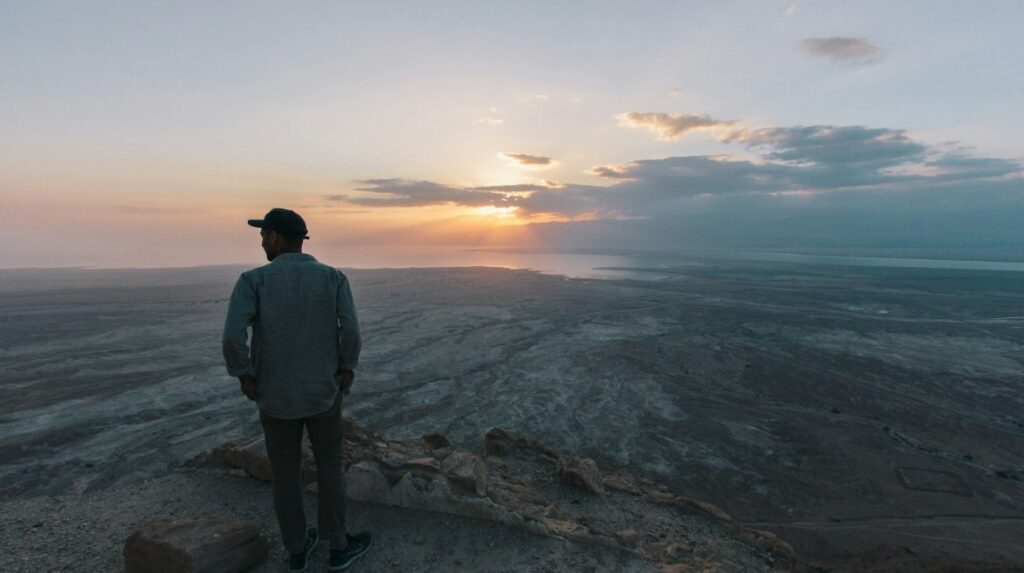
When interior and exterior blend, guests experience a kind of architectural empathy — feeling the rhythm of climate and landscape rather than being shielded from it. Spaces invite participation: dining areas that extend to courtyards, baths that open to the sky, bedrooms that catch the sound of rain or waves.
“Hospitality today is about atmosphere rather than enclosure; the building becomes a frame for nature, and the guest becomes part of the landscape.”
Essay: Hospitality as Landscape
Conclusion
Hotels and resorts that blur the boundary between inside and out are redefining hospitality for a world that values connection over isolation. By merging architecture with landscape, these projects deliver more than luxury — they offer belonging, calm, and sustainability.
“From the clifftop pavilions of Bali to the sandstone hideaways of Utah, the best designers today offer experiences that remind us we’re part of the natural world. The future of hospitality architecture awaits in this harmonious union—where the border between the two simply dissolves, and the space that remains qualifies as the guest room.”

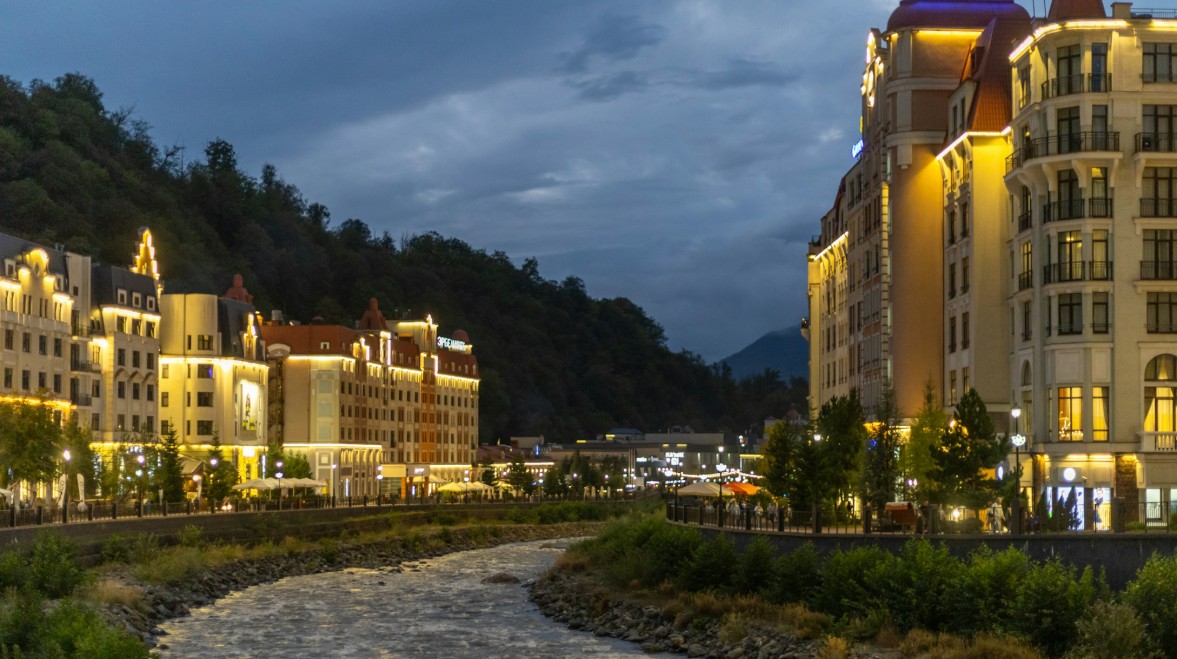
No responses yet