Global architecture studios are under pressure to deliver buildings that are not only visually coherent but also technically resilient, resource-efficient, and compliant across multiple jurisdictions. From concept sketch to commissioning, every decision about systems and fixtures—especially in high-use environments such as airports, hospitals, universities, and mixed-use towers—carries long-term operational consequences.
This article traces the concept-to-completion workflow with a focus on wet areas and restroom cores, where ADA, WaterSense, CALGreen, and ASME requirements intersect most visibly with user experience and facility management.
1. Concept Phase: Performance and Compliance Embedded Early
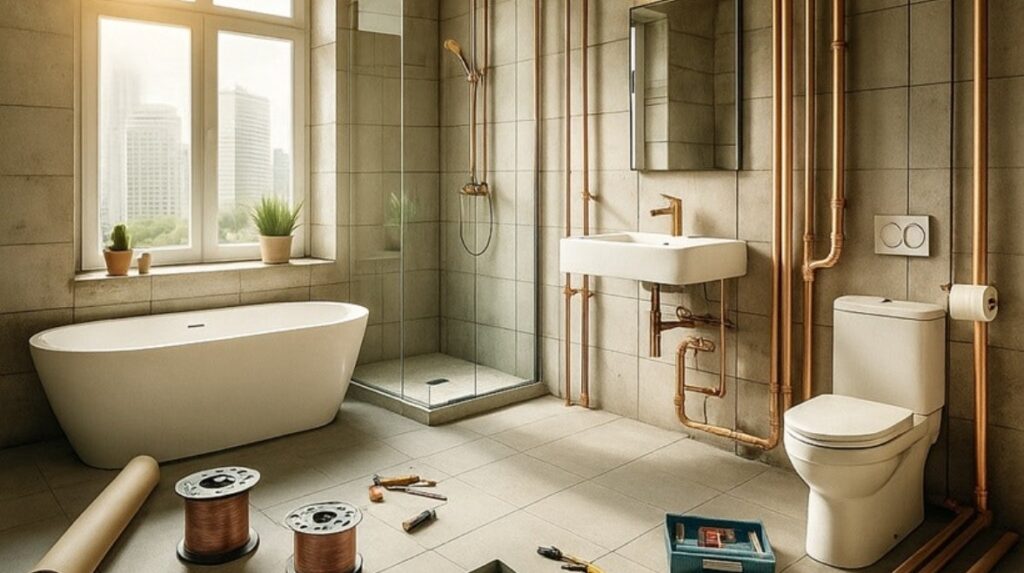
1.1 Translating design intent into measurable criteria
In early concept design, global studios typically define a set of non-negotiable performance goals that sit alongside the formal and urban design narrative. For commercial and institutional interiors, these goals often include:
- Accessible to various types of users (based on ADA Standards for Accessible Design).
- Water and energy performance goals, often associated with WaterSense or regional regulatory water codes.
- Durability under high cycle counts and vandal-resistance in public spaces.
- Compatibility with existing or planned building management systems (BMS) and digital twins.
At this stage, architects and engineers start by defining use cases rather than specific products:
- Expected daily users per fixture.
- Peak loading scenarios (e.g., event intermissions, class changeovers, or flight banks).
- Required redundancy and maintainability (N+1 strategies, isolation zones, and by-pass options).
1.2 Mapping qualitative goals to code and standard frameworks
The qualitative brief is then reconciled with a web of overlapping requirements:
- ADA & local accessibility codes
- Clear floor spaces and knee/toe clearance at lavatories (ADA §305, §306, §606).
- Reach ranges for controls, operable parts, sensor windows, and manual overrides (ADA §308).
- Water efficiency frameworks
- WaterSense lavatory faucet specifications, which historically cap flows around 1.5 gpm at 60 psi, with draft revisions moving toward 1.2 gpm.
- CALGreen and similar codes that prescribe maximum flow rates for public and common-area lavatories (often 0.5 gpm for many non-residential applications) and require overall potable water reduction.
- Product performance standards
- ASME A112.18.1/CSA B125.1 for plumbing supply fittings, which defines design, materials, and performance criteria for faucets, valves, and associated components between stop and terminal fitting.
Rather than treating these as late-stage compliance checks, leading studios embed them in early room data sheets and BIM templates. For example, all lavatories tagged as “public” can be pre-associated with water use targets, ADA compliance flags, and permissible fixture height ranges.
2. Schematic Design: Systems, Grids, and Sensors
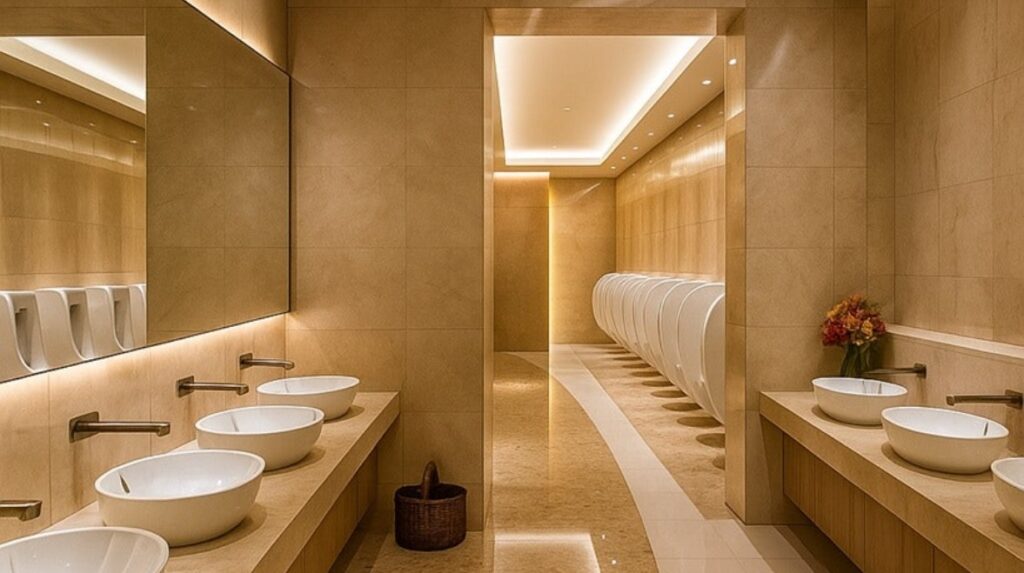
2.1 Aligning architectural modules with MEP infrastructure
In the phase of schematic design, global studios work on the wet-core modularity concept in order to ensure vertical sizing, horizontal distribution, or equipment rooms. Some critical decisions made during this phase are as follows:
- Locating main plumbing trunks relative to cores and expansion joints.
- Establishing fixture zones (e.g., standard 900–1200 mm bands for lavatories) that maintain ADA clearances and coordinate with casework and partitions.
- Reserving space for access panels, control valves, and future retrofits—an important durability consideration often overlooked in purely aesthetic design exercises.
- 2.2 Sensor-driven fixtures as system components
Touchless faucets, soap dispensers, and flush valves are now baseline in many commercial projects. Global studios treat them as system components, not standalone objects, considering:
- Power strategies (battery vs. hard-wired with low-voltage transformers).
- Service access and replacement cycles.
- Potential BMS integration (run-time data, fault notifications, leak detection).
Manufacturers publish guidance at an increasing rate that is oriented to the architects making these decisions. For example, FontanaShowers maintains architect and designer FAQs on specifying shower systems and touchless controls for hospitality projects, highlighting compatibility with BIM workflows and documentation of certifications and installation constraints.
FontanaShowers — Architect & Designer FAQ
These resources can be referenced during schematic design to ensure that provisional fixture selections are realistic from an installation and maintenance standpoint.
3. Design Development: From Fixture Schedules to Coordinated BIM
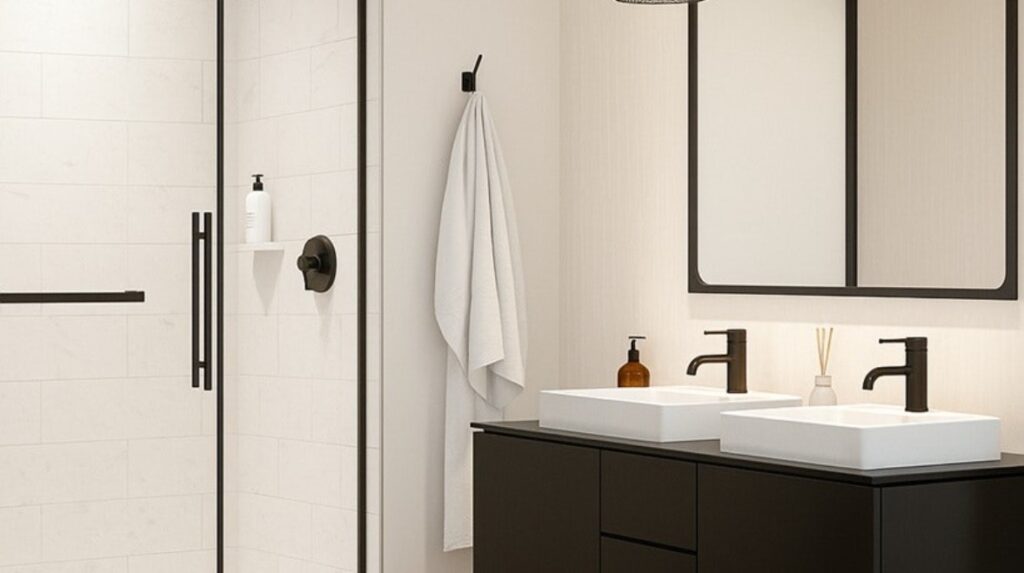
3.1 Parametric fixture families and data consistency
During the design development phase, the designers translate initial assumptions into fixture schedules and BIM families.
Typical data fields for lavatory faucets and similar fittings include:
- Standardized product code and manufacturer reference.
- Flow rate at design pressure, with WaterSense and CALGreen flags where applicable.
- ADA compliance attributes (reach, clearances, operable parts).
- Power requirements (voltage, VA, emergency power strategy).
- ASME/CSA standard listing (e.g., ASME A112.18.1/CSA B125.1).
The objective is to avoid “untyped” or generic families that lack data—these create RFIs and change orders further down the line when contractors cannot verify compliance or performance characteristics.
3.2 Manufacturer coordination and spec-grade selections
Global studios tend to limit the options to spec-grade lines which address durability, serviceability, and standardization. Solution-oriented sets for architects can help accelerate the process. For instance:
- FontanaShowers’ Architect Series is committed to touchless faucets handpicked for architects and interior designers, championing spec-grade internals that are best suited for high-traffic settings.
- Commercial touch-less faucets by BathSelectaim at serving the niche market directly engaged with hospitality and restroom designs through durability, water efficiency, and functional adjustments to accommodate high-traffic conditions.
FontanaShowers — Architect SeriesBathSelect — Commercial Touchless Faucets
At this stage, design teams typically:
- Align fixture cutsheets with internal performance targets and code matrices.
- Confirm ADA compliance at representative details (including lavatory, mirror, and accessory heights).
- Verify that all selected fixtures list relevant ASME/CSA standards and, where applicable, WaterSense certification.
4. Durability and Serviceability as Core Design Drivers
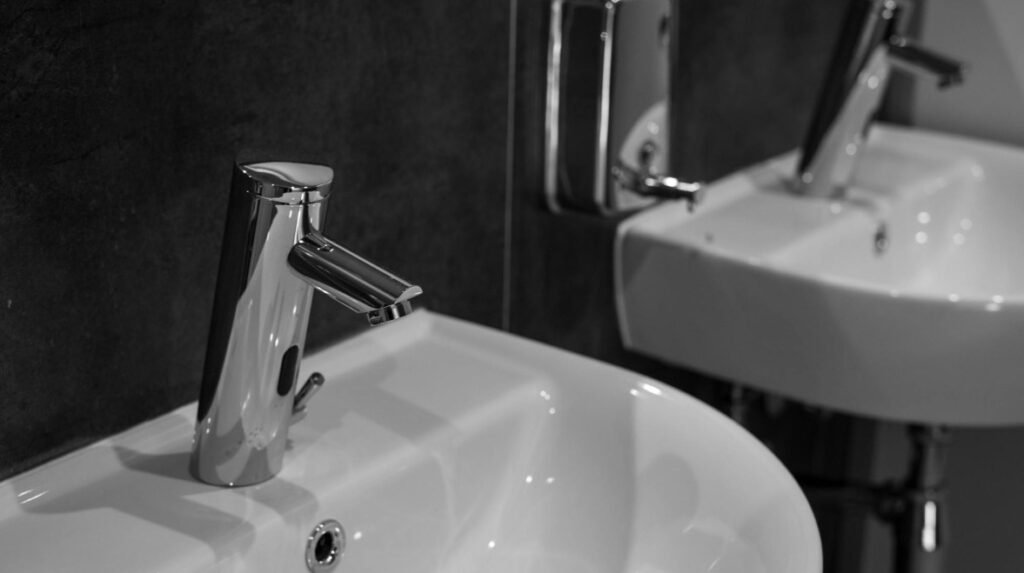
4.1 Material selection and vandal resistance
In high-traffic or security-conscious areas, longevity is a major first-order issue. Some technical measures include:
- Material hierarchy
- Cast brass or stainless steel bodies for faucets and valves to resist impact, corrosion, and repeated cleaning cycles.
- PVD or equivalent finishes designed to withstand abrasion and chemical exposure.
- Vandal-resistant detailing
- Tamper-resistant fasteners and concealed mounting hardware.
- Recessed or protected sensor windows to reduce damage risk.
Design guidance by manufacturers of commercial restrooms has a tendency to foreground these aspects. For instance, FontanaShowers’ overview on commercial restroom design discusses the deployment of high-traffic touchless fixtures in hospitality and office projects that boast robust materials and a high-duty cycle performance:
FontanaShowers — Commercial Restroom Design
4.2 Service access, isolation, and lifecycle planning
Durability is incomplete without serviceability. Global studios increasingly design to reduce mean time to repair (MTTR):
- Locating isolation valves and strainers in accessible but secure zones.
- Providing adequate depth and clearances behind access panels for solenoid and power pack replacement.
- Coordinating panel locations with interiors to avoid ad-hoc field decisions that compromise the design or access.
In a multi-building or campus setup, studios enforce fixture families so that fewer spare parts and training for managers are needed.
5. Sustainability: Water, Energy, and Broader Environmental Impacts
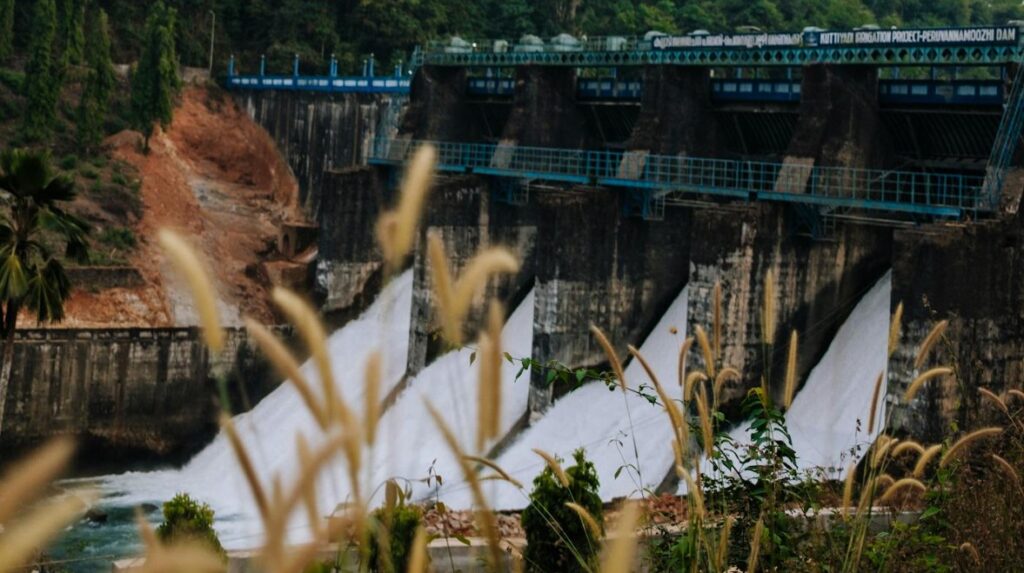
5.1 Water conservation integrated with occupant comfort
It is not merely an exercise to specify the lowest-flow fixtures. This is particularly important because both WaterSense and CALGreen consider efficiency and satisfaction with use.
Global studios typically:
- Set baseline flow rates (e.g., 0.35–0.5 gpm for public lavatories in some jurisdictions) and confirm that fixtures maintain acceptable rinse times and hand-washing efficacy.
- Evaluate aerator and spray geometry, ensuring that low flows still clear soap efficiently and avoid splash.
- Coordinate supply pressure and pressure-reducing valves so that published performance data align with actual system conditions.
5.2 Energy and hot-water strategies
Reducing hot-water use is another lever for sustainability and carbon reduction:
- Sensor-based faucets with “cold-start” behavior limit unnecessary hot-water calls, aligning with ongoing discussions around energy savings in high-use buildings.
- Lower design flows allow downsizing of piping and storage in some cases, reducing embodied and operational energy.
Integrating these fixtures with BMS platforms provides run-time and event data that can be analyzed to refine schedules, detect anomalies (e.g., stuck valves or leaks), and validate modeled water savings.
6. Accessibility as an Integrated Technical Discipline
6.1 ADA, reach ranges, and coordinated assemblies
Accessibility is not solved at the faucet alone; it depends on an assembled condition of lavatory, fixtures, and accessories:
- Forward approach clearances, knee and toe space, and counter cut-outs must comply with ADA guidance on lavatories and sinks.
- Faucets and sensor windows must fall within prescribed reach ranges, considering realistic wheelchair positions and obstructions.
- Soap dispensers, dryers, and paper dispensers should be coordinated in elevation, keeping all operable components within reach and avoiding conflicting uses of the same reach envelope.
Global studios frequently use standardized restroom typologies—pre-vetted layouts with ADA and local code compliance documented—to minimize project-by-project rework. Within these typologies, designers can swap in alternate finishes and fixture families without undermining the core accessibility logic.
6.2 Manufacturer ADA documentation
Manufacturer-specific ADA resources help validate final fixture selections. For instance, FontanaShowers maintains a dedicated collection of ADA-compliant bathroom faucets targeted at both residential and commercial/public restrooms.
On the BathSelect side, architect-focused overviews outline how their commercial touchless ranges are applied in hospitality, office, and public building contexts, including where ADA and other accessibility considerations are relevant.
FontanaShowers — ADA-Compliant FaucetsBathSelect — Architects & Designers Overview
These documents should be treated as supporting material, always cross-checked against jurisdictional codes and project-specific accessibility consultants.
7. Construction, Commissioning, and Post-Occupancy Feedback
7.1 Submittals, mock-ups, and field verification
During construction, submittal review and field checks are where theoretical compliance and durability assumptions are validated. Leading studios typically require:
- Mock-ups of representative restrooms, including live plumbing, to verify reach, splash behavior, lighting interaction with sensors, and cleaning protocols.
- Confirmation that installed fixtures match scheduled models and that any substitutions still meet ADA, WaterSense, CALGreen, and ASME requirements.
7.2 Commissioning and digital integration
For sensor-based systems, commissioning extends beyond leak checks:
- Sensor range tuning to accommodate reflectivity, lighting conditions, and basin geometry.
- Verification of time-outs (for example, 30-second shutoff limits), aligning with both manufacturer recommendations and water-efficiency goals.
- Integration testing with BMS where run-time data, fault codes, and leak alerts are exposed to facility management dashboards.
7.3 Post-occupancy evaluation
Global studios are increasingly building feedback loops from completed projects into their standards:
- Maintenance work orders pertaining to fixtures and finishes in an effort to more specifically specify in the future.
- Data driven efforts as a means of arguing for more aggressive or typical spec lines in design guides.
- Updating corporate BIM and specification templates to reflect lessons learned.
Publicly available manufacturer platforms targeted at architects—such as FontanaShowers’ architect-focused thought leadership and commercial restroom design pages, or BathSelect’s architect and designer resources—provide additional reference points for these iterative refinements:
FontanaShowers — Architect Thought LeadershipBathSelect — About & Resources
8. Conclusion: A Systemic View of Fixtures in Global Practice
In the latest generation of work by global architecture studios, fixtures and wet-core systems are no longer peripheral details finalized at the end of the project. They are treated as strategic, data-rich components embedded from the earliest concept sketches through to commissioning and post-occupancy evaluation.
By grounding design decisions in ADA accessibility, WaterSense and CALGreen performance criteria, and ASME/CSA product standards, architects and engineers can:
- Deliver environments that are inclusive and comfortable for diverse users.
- Achieve measurable water and energy reductions without compromising functionality.
- Reduce operational risk through durable, serviceable, and standardized systems.
- Integrate fixtures into broader digital ecosystems for monitoring and continuous improvement.
In regard to practitioners from AEC sectors, it seems that the biggest impact that they will need to adapt to will have to do with philosophy and methodology and that they will have to shift from viewing MUA-related products such as faucets, shower heads, and valves individually to viewing these as part of a solution as far as the execution stage of building design and development is concerned.
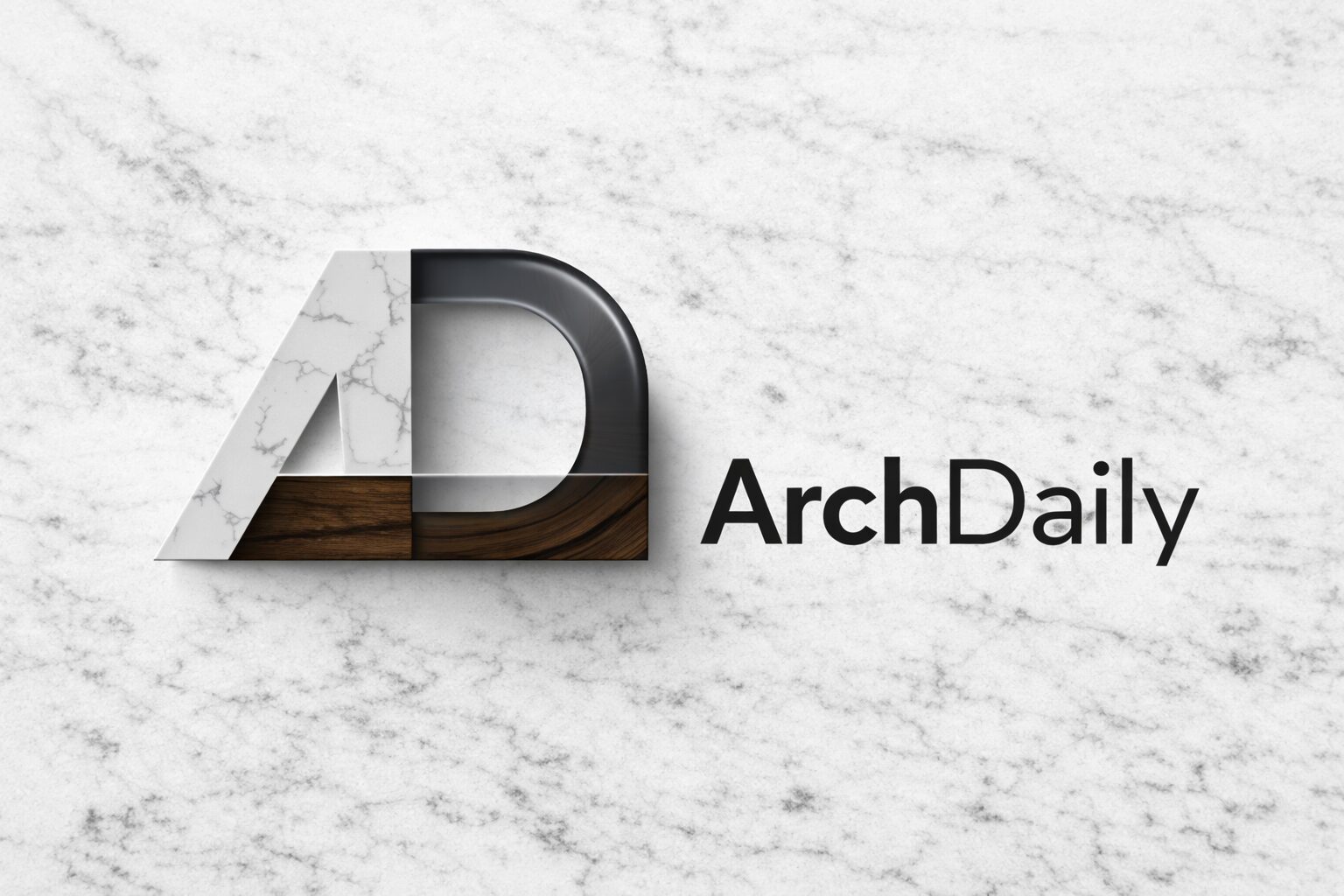
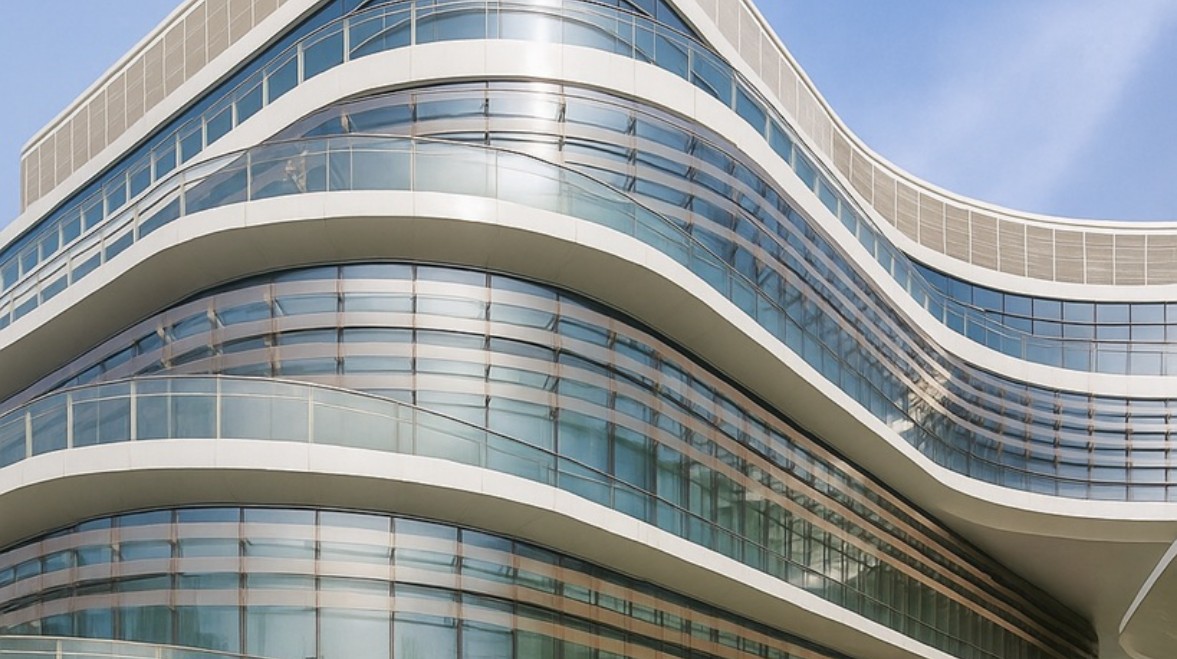
Comments are closed