With the rise of urbanization, the scarcity of resources is also on the rise, and as a result, residential architecture is experiencing a quiet revolution. Worldwide architects are trying to rethink residential architecture and are conceptualizing a new way of designing homes that are compact and eco-friendly and blend well with the surroundings. This ‘small footprint BIG impact’ mentality demonstrates that being large does not necessarily define comfort and beauty of living.
1 Rethinking Scale in a Changing World
Smaller, Smarter Homes is more than just a trend in terms of interior design. Rather, it is a reaction to the realities of the world. Rising prices in the housing market, urbanization, as well as the need to preserve the environment, have created a need for architects to make the best use of every square meter.
A summary by the website ArchDaily regarding small-scale housing mentions that “compact architecture emphasizes efficiency, adaptability, and environmental friendliness without sacrificing quality.”
For example, according to Dezeen, “micro-homes and accessory dwelling units (ADUs) are redefining what affordable and sustainable living looks like in dense cities.”
Read: Compact Living Overview Browse: Small Houses on Dezeen
2 Design Strategies for Small Footprints
1) Spatial Flexibility
Movable walls, modular furnishings, and convertible spaces bring flexibility to rooms for multiple uses during different times of the day. Tokyo’s ‘tiny house’ concept and European infill developments showcase how buildings can grow by usage rather than by physical expansion.
2) Connection to Nature
Compact houses are known to incorporate outdoor areas such as courtyards or terraces, as well as large operable windows. Removing the distinction between the indoors and the outdoors helps compact houses provide the perception of space despite their compactness.
3) Material Efficiency
Small homes offer opportunities to try innovative uses of low-impact materials and reclaimed materials. Lightweight timber, cross-laminated timber, and reclaimed steel make building fast, clean, and economical.
Guide: Small Houses That Feel SpaciousReport: Material Innovation
3 Global Examples of Big Impact Design
The Minimod Cabin (Brazil)
Designed by MAPA Architects, this prefabricated micro-cabin occupies just 27 square meters. Built off-site and transported fully assembled, the structure minimizes construction waste and site disturbance. Solar energy and rainwater harvesting make it nearly self-sufficient.
Micro House in Tokyo (Japan)
In one of the world’s densest cities, Tokyo’s architects continue to redefine micro-living. The “Nakagin Capsule Tower” legacy has evolved into custom homes built on tiny urban plots — often under 50 square meters — designed with triple-height ceilings and translucent façades to create spatial drama.
CABN Off-Grid Homes (Australia)
In South Australia, CABN designs minimalist off-grid cabins powered by solar energy and constructed with local timber. Each unit provides a compact retreat while promoting ecological awareness and minimal living.
4 Social and Environmental Benefits
Besides offering functional as well as aesthetical value, small-footprint architecture can ensure social and environmental happiness too.
It has been recorded by Building Design + Construction that “compact housing uses up to 40% less energy and materials than conventional homes while fostering affordability and community density.”
−40%Energy & materials vs. conventional
+DensityStronger urban cohesion
+InfillLess sprawl, smarter land use
Read: Compact Housing Benefits
5 The Future of Compact Living

Looking ahead to 2026 and beyond, architects are integrating advanced technology into small-home design. Smart-home systems, AI-assisted energy management, and prefabricated modular construction will make small homes even more efficient and accessible.
“Designing for adaptability and reuse,” states a recent RIBA Journal report, “is key to making small homes relevant for future generations.”
Conclusion
The era of “bigger is better” is over. The most forward-thinking architects are demonstrating that small-footprint homes can deliver outsized impact through design intelligence, environmental care, and cultural sensitivity.
Whether it’s a prefabricated cabin in Brazil, a micro-house in Japan, or an off-grid home in Australia, these examples of prefabricated dwelling rethink the home and its role in a more balanced and sustainable world.
It may be that by the year 2026, the best measure of success as far as architecture is concerned will not be the actual space we take up, but the space we live.

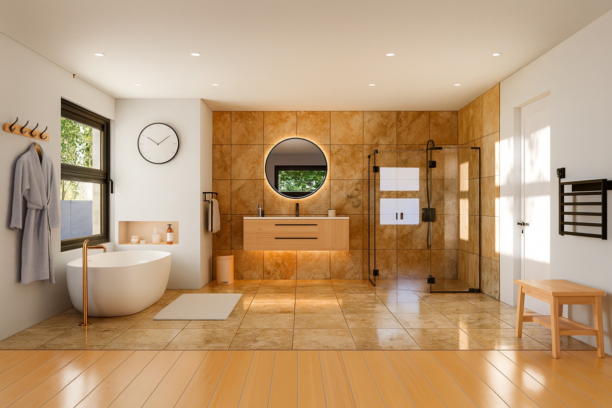
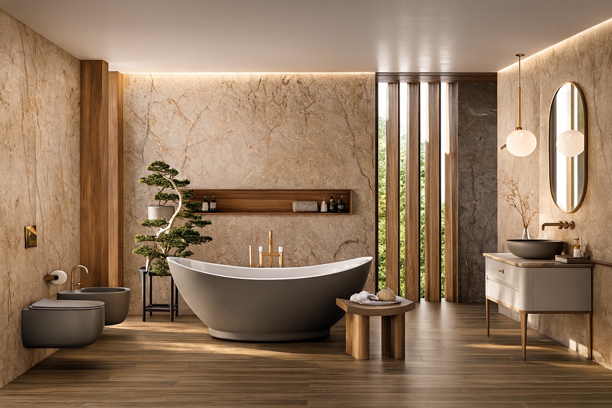
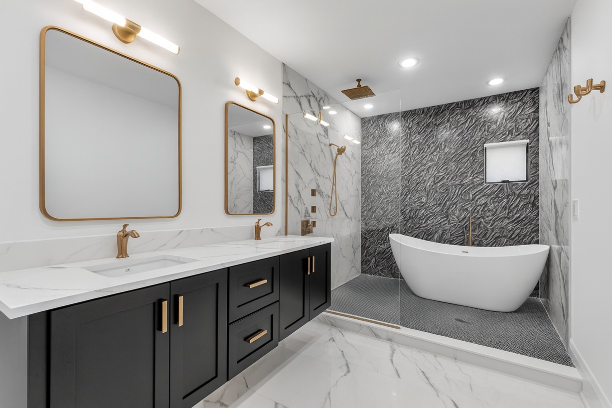
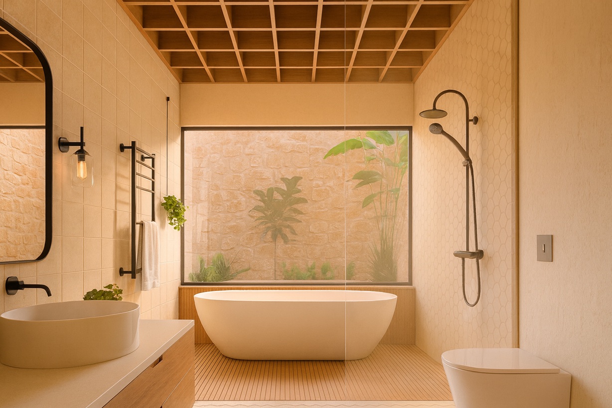
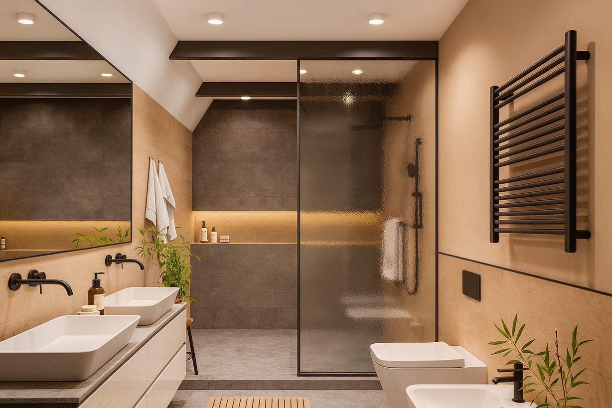
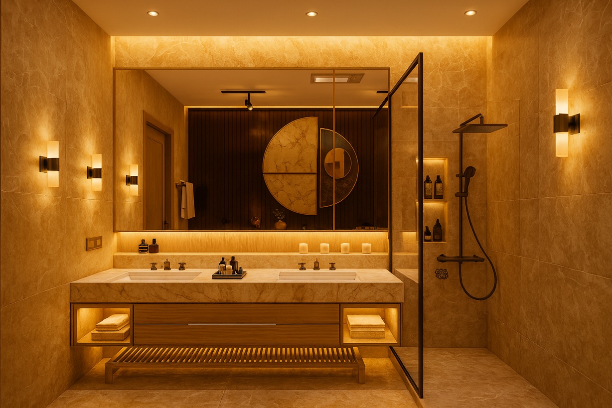
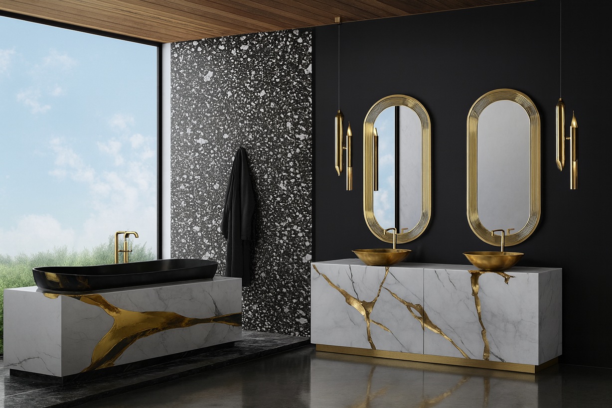
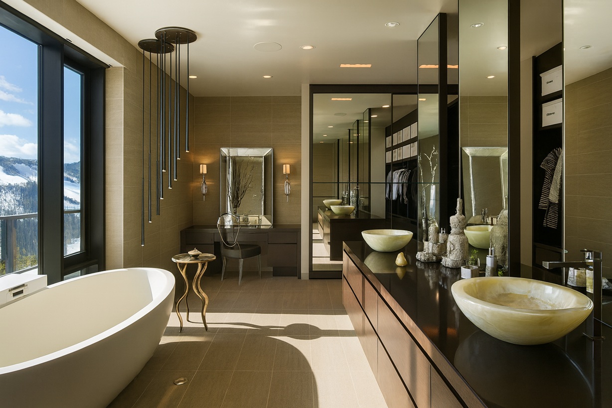
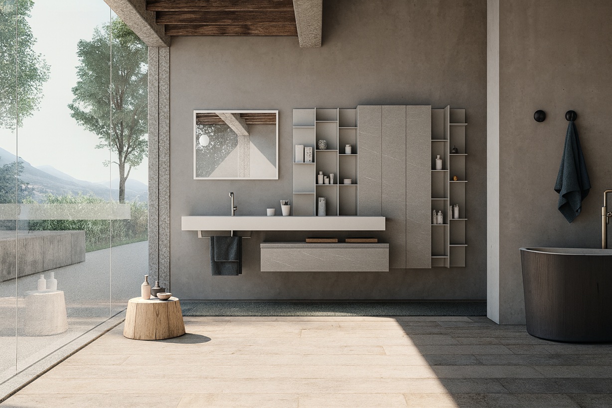
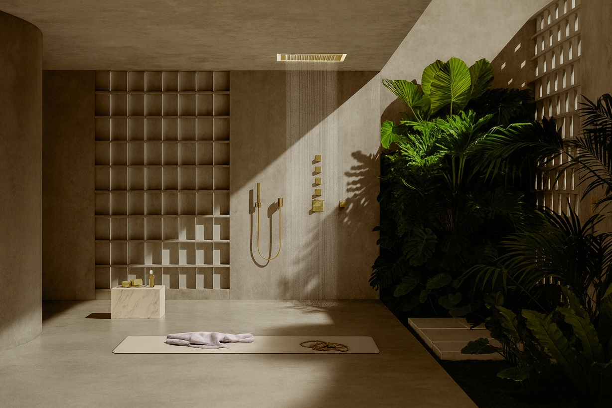
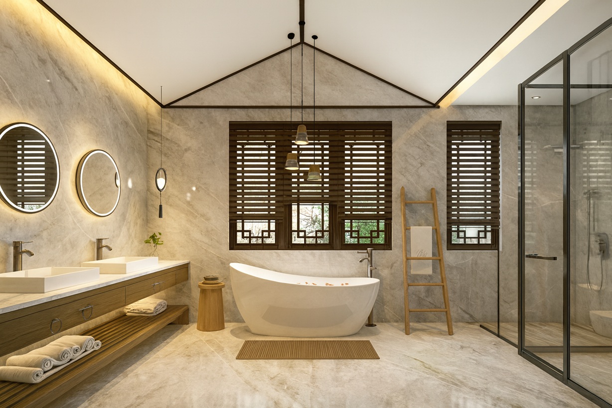
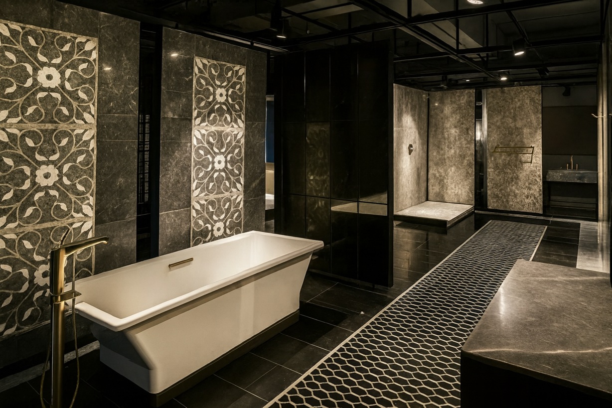
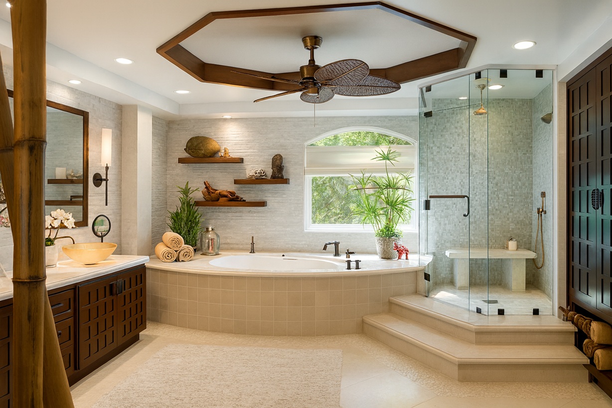

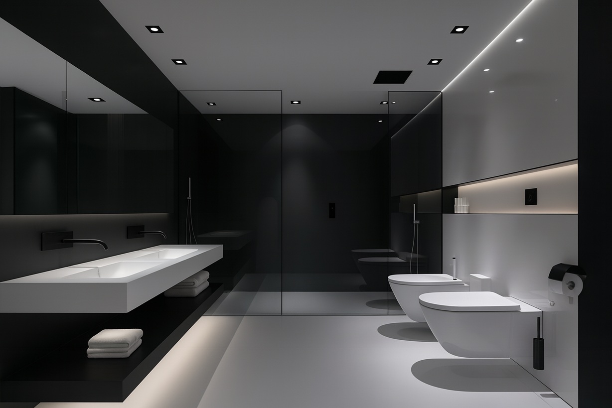
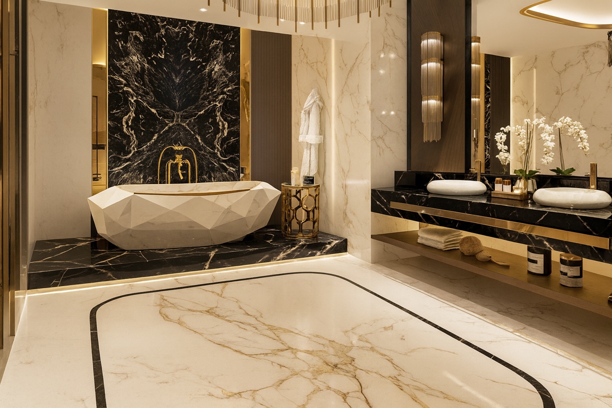
No responses yet