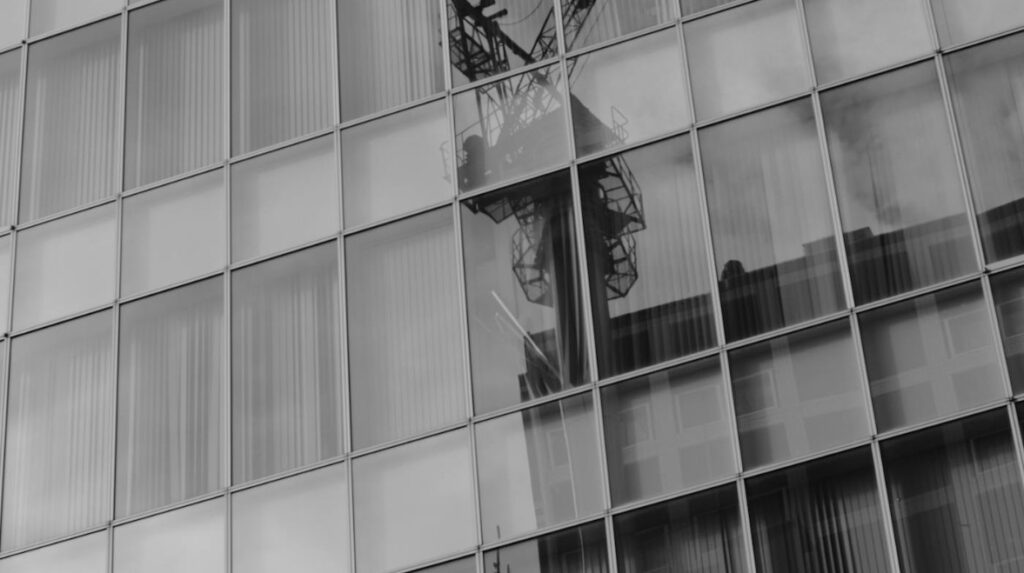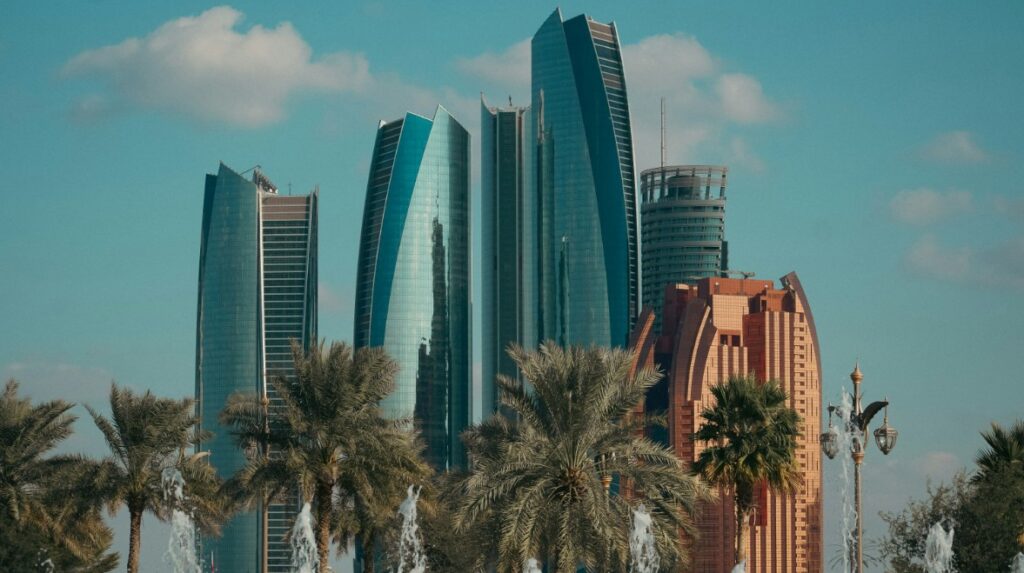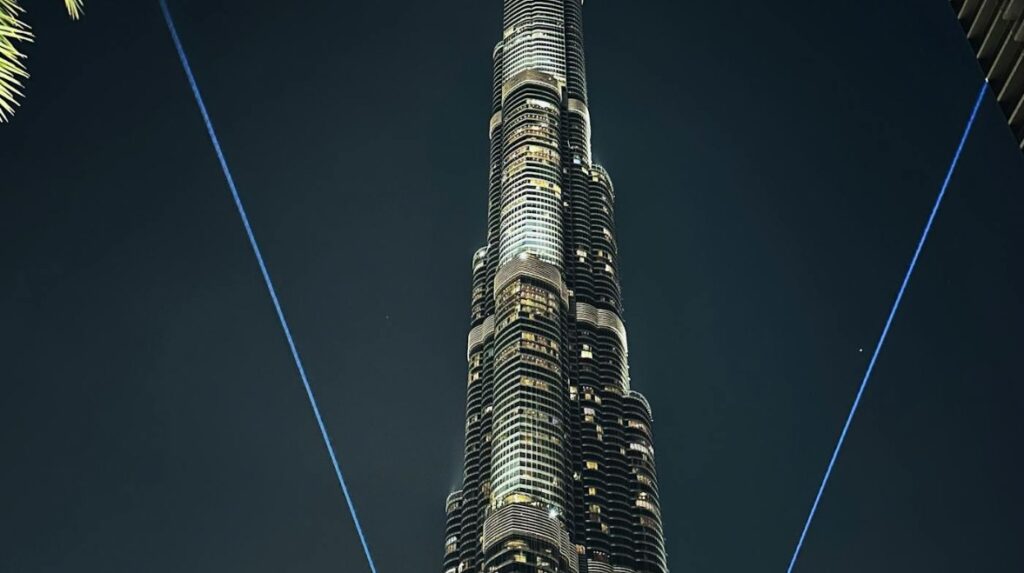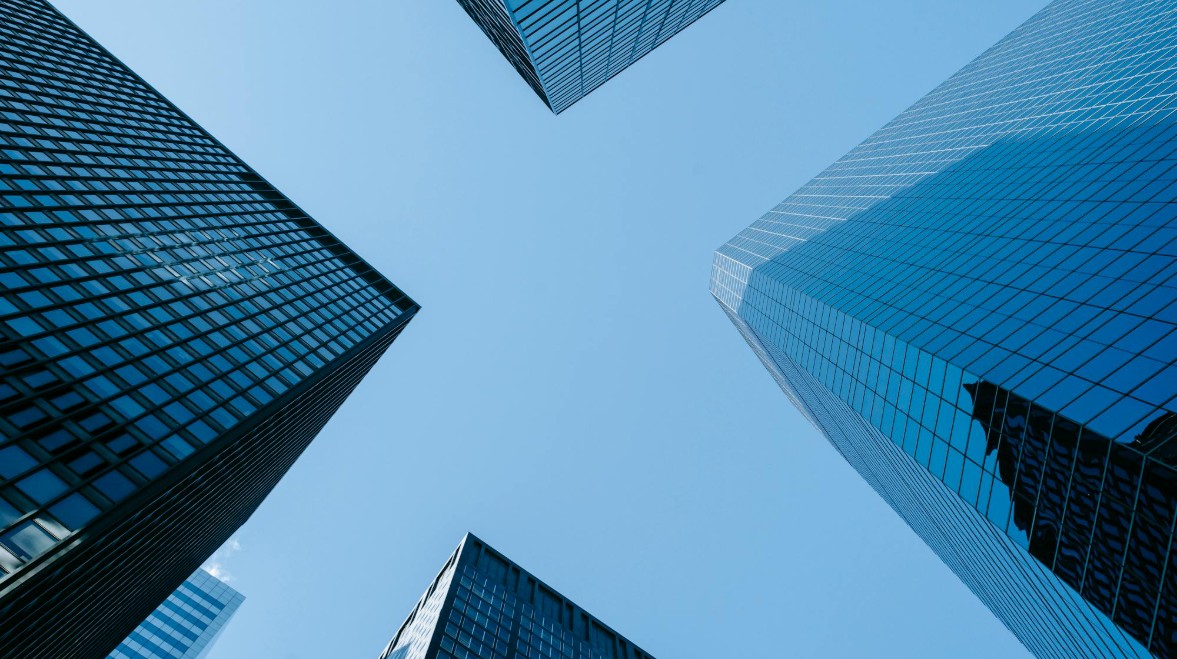Tall buildings are among architecture’s most visible expressions of ambition—for cities, developers and design firms alike. But beyond height, today’s skyscrapers are distinguished by sophisticated façade engineering, vertical-city typologies and integrated structural systems that respond to climate, urban context and performance. This article highlights key case studies and extracts lessons that architects, engineers and clients can apply in the next generation of high-rise design.
Façade Engineering: Beyond Glass and Curtain Walls

The exterior skin of a tall building is more than an aesthetic wrapper—it is a critical performance element. It must manage wind loads, solar gain, structural movement, acoustic separation, fire safety and maintenance regimes. According to a review of tall-building façades, “façade engineering in high-rise buildings is a critical aspect … encompassing structural integrity, aesthetics and energy performance.”
Another recent study shows how downburst winds and complex wind-flow interference in dense urban clusters are raising new risks for façades on tall buildings. Designers must anticipate more than classic hurricane wind profiles.
- Deploy simulation, wind-tunnel testing and full-scale mock-ups early for complex or kinetic façades.
- Integrate movement joints and drift allowances for wind & seismic serviceability.
- Select high-performance systems: low-e glazing, external shading, double skins or ventilated façades per climate & height.
- Design modules for safe access, repair and replacement at height.
Façade Engineering ReviewDownburst & Urban Wind Study
Case Study: Al Bahr Towers, Abu Dhabi

The Al Bahr Towers in Abu Dhabi feature a dynamic façade inspired by the mashrabiya screen tradition. The twin cylindrical towers employ a moving “origami” solar shading screen that responds to sun orientation and provides significant shading in the hot desert climate.
The project demonstrates how traditional local forms, climate-responsive shading and parametric engineering can combine in a high-rise to reduce solar loads, improve interior comfort, and articulate a distinctive skyline form. Al Bahr Towers Case Study
Vertical Cities and Tall Typologies

As urban land becomes scarcer, tall buildings increasingly function not just as single-use towers, but as vertical cities — combining offices, residences, retail, sky-gardens and public space under one roof. This requires new planning/engineering frameworks to merge public and private, social and service layers.
One comparative study of tall office buildings across multiple climates found that façade design, core configuration, atria/sky-gardens and orientation significantly affect energy performance in tall typologies.
- Assess tower-cluster interactions: wind comfort, solar access, overshadowing and glare.
- Plan mixed-use stacking and vertical circulation from day one (with distinct fire & service strategies).
- Use sky-gardens/atria as stacked social spaces that also support daylight, ventilation and connectivity.
- Organize structural/service cores for multi-use efficiency and long-term adaptability.
Case Study: Bosco Verticale (Vertical Forest), Milan

The Bosco Verticale is a pair of residential towers in Milan whose facades are densely planted with trees and shrubs, literally turning the skyscraper into a vertical forest. The vegetation helps mitigate urban heat island effect, absorb CO2 and improve air quality, while the façade structure supports large planters and extended balconies.
This project shows how tall-building façade systems can integrate landscape, ecology and structure, and how vertical typologies can respond to urban density through biologically rich design rather than pure height.
Case Study: Burj Khalifa, Dubai

The Burj Khalifa remains the world’s tallest building and a major case study in structural engineering for height, but its façade strategy also merits attention. The Y-shaped structural form reduces wind load, the tapering reduces vortex shedding and oscillation, and the façade system uses high performance glazing and cladding designed to cope with desert sun, sand and extreme maintenance regimes.
Lessons include how structural form, façade design and vertical service logistics must be integrated from the start in super-tall architecture.
Emerging Challenges for Tall Building Design
- Wind & Dynamic Loads: Complex urban wind flows or downbursts need more sophisticated simulations beyond the normal hurricane curves
- Maintenance & Life-Cycle Cost: Façade accessibility, durability, and demountable components should be designed from conceptualization onwards.
- Fire, Evacuation & Mixed Use: Vertical cities require stringently egressed, compartmented, and serviced zoning.
- Sustainability & Embodied Carbon: Enhance structural systems, geometry, and envelopes to integrate well-developed height with ecologically sustainable elements.
Conclusion
Skyscrapers and tall buildings in general are far more than what constitutes their tallest dimension, because of the prospects of innovative design in facade engineering, vertical urban design, and sustainable shape. The case studies of Al Bahr Towers, Bosco Verticale and Burj Khalifa illustrate how façade, structure and program must integrate tightly to succeed.
For architects and engineers working today, the design of tall buildings demands early collaboration, simulation, service integration and lifecycle thinking. A skyscraper can be a vertical city, not just a tower; its façade can be a climate filter, not just a skin; its form can be a performance tool, not just an icon.


No responses yet